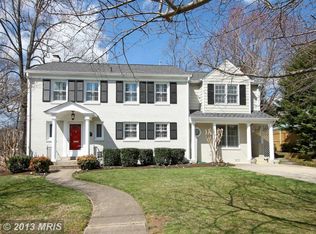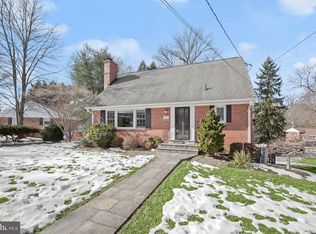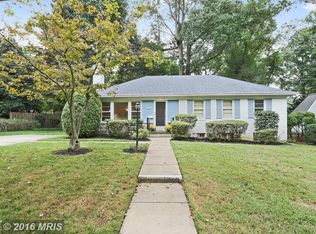Sold for $1,000,000
$1,000,000
9722 Carriage Rd, Kensington, MD 20895
4beds
1,648sqft
Single Family Residence
Built in 1958
9,076 Square Feet Lot
$988,800 Zestimate®
$607/sqft
$3,536 Estimated rent
Home value
$988,800
$900,000 - $1.09M
$3,536/mo
Zestimate® history
Loading...
Owner options
Explore your selling options
What's special
Picture Perfect! Welcome to 9722 Carriage, located in the highly sought-after Rock Creek Highlands community in Kensington! This stunning brick rambler with elegant black trim boasts incredible curb appeal and is a rare find. With no projects to tackle, it’s fully updated and ready for you to move in! The main living area features a fantastic floor plan, highlighted by a spacious living room filled with natural light and beautiful hardwood floors. The dining room seamlessly connects to a chef's kitchen equipped with high-end quartz countertops, stylish cabinetry, stainless steel appliances, and a picture window showcasing garden views. Step outside to a Trex deck and a fully fenced private backyard, perfect for outdoor dining and entertaining! The main level also offers three generous bedrooms and two recently renovated bathrooms. Descend to the walk-out lower level, which includes a large family room, an additional recreation room, and a versatile bedroom that can serve as an office or guest room. You'll also find a full bathroom, a kitchenette, and plenty of storage space! This exceptional home sits on an expansive lot with a spacious driveway, offering ample opportunities for future expansion. With updated roof, systems, bathrooms, and kitchen, this home is truly move-in ready. Located conveniently near schools, shops, and dining in downtown Kensington, this is a must-see!
Zillow last checked: 8 hours ago
Listing updated: November 25, 2024 at 01:55am
Listed by:
Mandy Kaur 571-278-8008,
Redfin Corp
Bought with:
Phil Reding, 5008663
Redfin Corp
Source: Bright MLS,MLS#: MDMC2137344
Facts & features
Interior
Bedrooms & bathrooms
- Bedrooms: 4
- Bathrooms: 3
- Full bathrooms: 3
- Main level bathrooms: 2
- Main level bedrooms: 3
Basement
- Area: 1248
Heating
- Forced Air, Natural Gas
Cooling
- Central Air, Electric
Appliances
- Included: Cooktop, Dishwasher, Dryer, Exhaust Fan, Oven, Refrigerator, Washer, Water Heater, Microwave, Gas Water Heater
- Laundry: In Basement, Dryer In Unit, Has Laundry, Lower Level, Washer In Unit
Features
- 2nd Kitchen, Breakfast Area, Eat-in Kitchen, Dining Area, Primary Bath(s), Entry Level Bedroom, Floor Plan - Traditional
- Flooring: Carpet, Hardwood, Wood
- Doors: French Doors, Six Panel, Sliding Glass
- Basement: Connecting Stairway,Full,Partial,Finished,Heated,Improved,Exterior Entry,Rear Entrance,Walk-Out Access,Windows
- Number of fireplaces: 1
Interior area
- Total structure area: 2,496
- Total interior livable area: 1,648 sqft
- Finished area above ground: 1,248
- Finished area below ground: 400
Property
Parking
- Parking features: Off Street
Accessibility
- Accessibility features: None
Features
- Levels: Two
- Stories: 2
- Patio & porch: Deck, Patio
- Exterior features: Sidewalks
- Pool features: None
Lot
- Size: 9,076 sqft
- Features: Corner Lot
Details
- Additional structures: Above Grade, Below Grade
- Parcel number: 161301371131
- Zoning: R90
- Special conditions: Standard
Construction
Type & style
- Home type: SingleFamily
- Architectural style: Ranch/Rambler
- Property subtype: Single Family Residence
Materials
- Brick
- Foundation: Brick/Mortar, Other
- Roof: Asphalt
Condition
- Very Good
- New construction: No
- Year built: 1958
Utilities & green energy
- Sewer: Public Sewer
- Water: Public
- Utilities for property: Cable
Community & neighborhood
Location
- Region: Kensington
- Subdivision: Rock Creek Highlands
Other
Other facts
- Listing agreement: Exclusive Right To Sell
- Listing terms: Cash,Conventional,FHA,VA Loan
- Ownership: Fee Simple
Price history
| Date | Event | Price |
|---|---|---|
| 11/25/2024 | Sold | $1,000,000+5.3%$607/sqft |
Source: | ||
| 10/29/2024 | Contingent | $950,000$576/sqft |
Source: | ||
| 10/28/2024 | Listed for sale | $950,000$576/sqft |
Source: | ||
| 10/28/2024 | Pending sale | $950,000$576/sqft |
Source: | ||
| 10/22/2024 | Listed for sale | $950,000+40.7%$576/sqft |
Source: | ||
Public tax history
| Year | Property taxes | Tax assessment |
|---|---|---|
| 2025 | $8,457 +14.6% | $723,633 +12.9% |
| 2024 | $7,377 +0.3% | $640,800 +0.4% |
| 2023 | $7,353 +4.8% | $638,167 +0.4% |
Find assessor info on the county website
Neighborhood: South Kensington
Nearby schools
GreatSchools rating
- 6/10North Chevy Chase Elementary SchoolGrades: 3-5Distance: 1.3 mi
- 7/10Silver Creek MiddleGrades: 6-8Distance: 0.6 mi
- 8/10Bethesda-Chevy Chase High SchoolGrades: 9-12Distance: 2 mi
Schools provided by the listing agent
- Elementary: Rosemary Hills
- Middle: Silver Creek
- High: Bethesda-chevy Chase
- District: Montgomery County Public Schools
Source: Bright MLS. This data may not be complete. We recommend contacting the local school district to confirm school assignments for this home.
Get pre-qualified for a loan
At Zillow Home Loans, we can pre-qualify you in as little as 5 minutes with no impact to your credit score.An equal housing lender. NMLS #10287.
Sell with ease on Zillow
Get a Zillow Showcase℠ listing at no additional cost and you could sell for —faster.
$988,800
2% more+$19,776
With Zillow Showcase(estimated)$1,008,576


