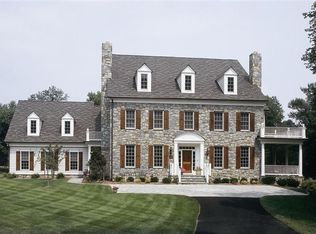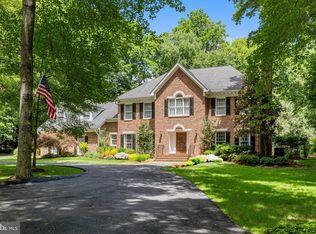Sold for $3,899,999
$3,899,999
9722 Arnon Chapel Rd, Great Falls, VA 22066
6beds
12,191sqft
Single Family Residence
Built in 2005
5 Acres Lot
$4,068,500 Zestimate®
$320/sqft
$5,868 Estimated rent
Home value
$4,068,500
$3.87M - $4.27M
$5,868/mo
Zestimate® history
Loading...
Owner options
Explore your selling options
What's special
Property is under contract OPEN HOUSE HAS BEEN CANCELED!! Welcome to the luxurious estate at 9722 Arnon Chapel, where elegance meets grandeur on sprawling 5 acres of landscaped grounds. This meticulously renovated Georgian colonial exudes architectural mastery, reminiscent of the finest properties across the country. As you step inside, you’re greeted by a grand twin staircase, a testament to the home’s grace and style. The interior boasts opulent details, including intricate molding, pristine hardwoods, and tasteful built-ins at every turn. The formal dining room, adorned with twin chandeliers and an elegant fireplace, is perfect for hosting diplomatic gatherings. At the heart of the home lies the gourmet kitchen, a culinary delight and gathering place for creating cherished family memories. The spacious breakfast room seamlessly opens to the family room, featuring coffered ceilings and a striking stone fireplace. Outside, a covered patio with a dual-sided fireplace offers a serene retreat for alfresco dining or relaxation. The second level reveals an expansive suite, complete with a fireplace, sitting area, and closet of unparalleled proportions. Access to the expansive elevated deck provides sweeping views of the grounds. The luxurious en suite bathroom features white marble floors, a freestanding tub, and a spacious shower with dual shower heads. Additional bedrooms, each with its own en suite, provide ample space for family and guests. Venture to the lower level to discover a wealth of amenities, including a wine cellar, home theater, and a fully equipped kitchen and bar area. A bedroom with a private entrance offers flexibility and convenience for guests or live-in staff. Situated in the prestigious Great Falls area, this remarkable property is practically walking distance to the village, offering both convenience and easy access to major corridors. In summary, this estate offers a rare opportunity to experience luxury living at its finest. Optional pool adds to the allure of this magnificent property.
Zillow last checked: 8 hours ago
Listing updated: April 30, 2024 at 05:09pm
Listed by:
Lee Brady 703-801-0025,
CENTURY 21 New Millennium
Bought with:
Tyler Nguyen, 0225195831
EXP Realty, LLC
Source: Bright MLS,MLS#: VAFX2169300
Facts & features
Interior
Bedrooms & bathrooms
- Bedrooms: 6
- Bathrooms: 10
- Full bathrooms: 6
- 1/2 bathrooms: 4
- Main level bathrooms: 2
Basement
- Area: 3667
Heating
- Central, Forced Air, Programmable Thermostat, Zoned, Natural Gas, Natural Gas Available
Cooling
- Central Air, Programmable Thermostat, Zoned, Electric
Appliances
- Included: Microwave, Range, Dishwasher, Disposal, Dryer, Ice Maker, Oven/Range - Gas, Range Hood, Refrigerator, Stainless Steel Appliance(s), Washer, Gas Water Heater, Water Heater
- Laundry: Main Level
Features
- Breakfast Area, Built-in Features, Butlers Pantry, Crown Molding, Curved Staircase, Double/Dual Staircase, Family Room Off Kitchen, Open Floorplan, Formal/Separate Dining Room, Kitchen - Gourmet, Kitchen Island, Pantry, Primary Bath(s), Recessed Lighting, Soaking Tub, Bathroom - Stall Shower, Bathroom - Tub Shower, Upgraded Countertops, Walk-In Closet(s), 2 Story Ceilings, 9'+ Ceilings, Tray Ceiling(s)
- Flooring: Carpet, Hardwood, Marble, Ceramic Tile, Wood
- Doors: Double Entry
- Basement: Connecting Stairway,Full,Heated,Interior Entry,Exterior Entry,Windows,Finished,Sump Pump,Walk-Out Access,Water Proofing System
- Number of fireplaces: 6
- Fireplace features: Glass Doors, Gas/Propane, Stone, Double Sided, Mantel(s), Marble
Interior area
- Total structure area: 12,191
- Total interior livable area: 12,191 sqft
- Finished area above ground: 8,524
- Finished area below ground: 3,667
Property
Parking
- Total spaces: 5
- Parking features: Built In, Garage Faces Side, Garage Door Opener, Inside Entrance, Asphalt, Circular Driveway, Driveway, Private, Attached, Off Street
- Attached garage spaces: 5
- Has uncovered spaces: Yes
Accessibility
- Accessibility features: None
Features
- Levels: Three
- Stories: 3
- Patio & porch: Deck, Screened, Roof
- Exterior features: Chimney Cap(s), Lighting, Flood Lights, Lawn Sprinkler, Balcony
- Pool features: None
- Has view: Yes
- View description: Garden
Lot
- Size: 5.00 Acres
- Features: Front Yard, Rear Yard, SideYard(s), Backs to Trees, Cleared, Landscaped, Level
Details
- Additional structures: Above Grade, Below Grade
- Parcel number: 0083 01 0011B
- Zoning: 110
- Special conditions: Standard
Construction
Type & style
- Home type: SingleFamily
- Architectural style: Colonial,Georgian
- Property subtype: Single Family Residence
Materials
- Brick
- Foundation: Concrete Perimeter
- Roof: Architectural Shingle
Condition
- New construction: No
- Year built: 2005
- Major remodel year: 2021
Details
- Builder name: Middleburg And Ass
Utilities & green energy
- Electric: 200+ Amp Service
- Sewer: Septic = # of BR
- Water: Well
- Utilities for property: Natural Gas Available, Phone Connected
Community & neighborhood
Security
- Security features: Smoke Detector(s)
Location
- Region: Great Falls
- Subdivision: None Available
Other
Other facts
- Listing agreement: Exclusive Right To Sell
- Listing terms: Conventional,Cash
- Ownership: Fee Simple
- Road surface type: Black Top
Price history
| Date | Event | Price |
|---|---|---|
| 10/30/2025 | Listing removed | $4,395,000$361/sqft |
Source: | ||
| 9/25/2025 | Price change | $4,395,000-1.2%$361/sqft |
Source: | ||
| 2/28/2025 | Listed for sale | $4,450,000+14.1%$365/sqft |
Source: | ||
| 4/30/2024 | Sold | $3,899,999-2.5%$320/sqft |
Source: | ||
| 4/14/2024 | Pending sale | $3,999,000$328/sqft |
Source: | ||
Public tax history
| Year | Property taxes | Tax assessment |
|---|---|---|
| 2025 | $42,887 +29.2% | $3,709,930 +29.5% |
| 2024 | $33,192 +14.7% | $2,865,110 +11.7% |
| 2023 | $28,945 +8.5% | $2,564,880 +10% |
Find assessor info on the county website
Neighborhood: 22066
Nearby schools
GreatSchools rating
- 7/10Great Falls Elementary SchoolGrades: PK-6Distance: 0.8 mi
- 8/10Cooper Middle SchoolGrades: 7-8Distance: 6.4 mi
- 9/10Langley High SchoolGrades: 9-12Distance: 7.5 mi
Schools provided by the listing agent
- Elementary: Great Falls
- Middle: Cooper
- High: Langley
- District: Fairfax County Public Schools
Source: Bright MLS. This data may not be complete. We recommend contacting the local school district to confirm school assignments for this home.
Get a cash offer in 3 minutes
Find out how much your home could sell for in as little as 3 minutes with a no-obligation cash offer.
Estimated market value$4,068,500
Get a cash offer in 3 minutes
Find out how much your home could sell for in as little as 3 minutes with a no-obligation cash offer.
Estimated market value
$4,068,500

