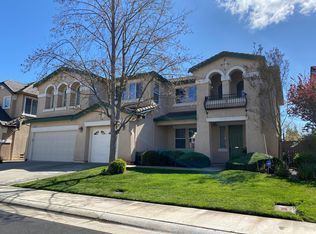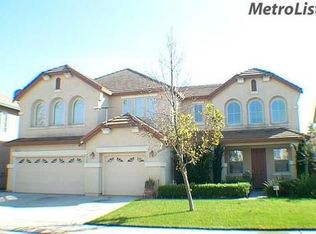Lovely 2 story home with open floor plan in the Stonelake Community with 4 bedrooms and 3 full bathrooms. It has a separate living room and family room. Upstairs has a game room and separate loft. Amenities: 3 Car Garage, Dining Room, Breakfast Nook, Fireplace, Central Heat & Air, Ceiling Fans, Gas Range, Dishwasher, Oven, Microwave, Laundry Room, Walk-in Closets. 1 Year Lease. Tenant Pays All Utilities (Sacramento County, Republic Services, SMUD, and PG&E). The owner is responsible for Gardener and HOA. No smoking allowed.
This property is off market, which means it's not currently listed for sale or rent on Zillow. This may be different from what's available on other websites or public sources.

