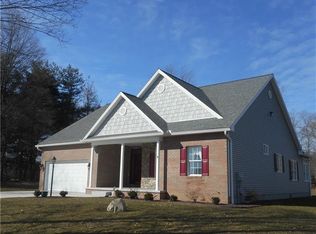Sold for $295,000
$295,000
9720 Stratton Rd, Salem, OH 44460
3beds
1,829sqft
Single Family Residence
Built in 2000
1.33 Acres Lot
$318,400 Zestimate®
$161/sqft
$1,920 Estimated rent
Home value
$318,400
$277,000 - $369,000
$1,920/mo
Zestimate® history
Loading...
Owner options
Explore your selling options
What's special
BRAND NEW ROOF! NEW SEPTIC WILL BE INSTALLED BEFORE CLOSING! This beautiful, well-maintained Colonial
home, built by Paul Schumacher Homes in West Branch Schools, offers a perfect blend of comfort and functionality. With 3
bedrooms and 1.5 baths, this home boasts an open floor plan and an abundance of natural light throughout. The inviting
living room features a cozy wood stove, ideal for chilly evenings, and a view of the large front yard. A sunroom with
French door access provides a peaceful retreat with backyard views, ideal for outdoor enjoyment and entertaining. The
second floor includes three nicely sized bedrooms, including a primary suite with a walk-in closet and direct access to the
full bath, which can also be accessed from the hallway. The home also offers a convenient first-floor laundry room. The
double-car garage provides ample space for vehicles and storage. The partially finished basement adds extra living space
and additional storage. Outside, you'll find a shed for outdoor storage, a paved driveway (2022), and a brand-new roof (2025) with a long-term transferable warranty for peace of mind. Schedule a showing today and experience all that 9720 Stratton Rd has to offer!
Zillow last checked: 8 hours ago
Listing updated: June 19, 2025 at 01:06pm
Listing Provided by:
Nicholas J Huscroft 330-249-3499office@chosenrealtyco.com,
Chosen Real Estate Group
Bought with:
Jeri M Cameron, 2021001478
Berkshire Hathaway HomeServices Stouffer Realty
Source: MLS Now,MLS#: 5120567 Originating MLS: Akron Cleveland Association of REALTORS
Originating MLS: Akron Cleveland Association of REALTORS
Facts & features
Interior
Bedrooms & bathrooms
- Bedrooms: 3
- Bathrooms: 2
- Full bathrooms: 1
- 1/2 bathrooms: 1
- Main level bathrooms: 1
Primary bedroom
- Description: Flooring: Carpet
- Level: Second
- Dimensions: 16 x 13
Bedroom
- Description: Flooring: Carpet
- Level: Second
- Dimensions: 11 x 10
Bedroom
- Description: Flooring: Carpet
- Level: Second
- Dimensions: 9 x 11
Primary bathroom
- Description: Flooring: Linoleum
- Level: Second
- Dimensions: 9 x 5
Bathroom
- Description: Flooring: Linoleum
- Level: First
- Dimensions: 5 x 4
Dining room
- Description: Flooring: Laminate
- Level: First
- Dimensions: 9 x 13
Laundry
- Description: Flooring: Linoleum
- Level: First
- Dimensions: 16 x 11
Living room
- Description: Flooring: Carpet
- Level: First
- Dimensions: 16 x 11
Recreation
- Level: Basement
- Dimensions: 25 x 11
Sunroom
- Level: First
- Dimensions: 10 x 10
Heating
- Forced Air
Cooling
- None
Appliances
- Laundry: Main Level
Features
- Ceiling Fan(s), Laminate Counters, Open Floorplan, Storage, Walk-In Closet(s)
- Basement: Common Basement,Full,Partially Finished
- Number of fireplaces: 1
- Fireplace features: Blower Fan, EPA Certified Wood Stove
Interior area
- Total structure area: 1,829
- Total interior livable area: 1,829 sqft
- Finished area above ground: 1,554
- Finished area below ground: 275
Property
Parking
- Total spaces: 2
- Parking features: Storage
- Garage spaces: 2
Features
- Levels: Two
- Stories: 2
- Exterior features: Private Entrance, Private Yard
Lot
- Size: 1.33 Acres
Details
- Parcel number: 130150018.000
- Special conditions: Standard
Construction
Type & style
- Home type: SingleFamily
- Architectural style: Colonial
- Property subtype: Single Family Residence
Materials
- Frame, Lap Siding, Concrete
- Foundation: Block
- Roof: Asphalt,Fiberglass
Condition
- Year built: 2000
Utilities & green energy
- Sewer: Septic Tank
- Water: Well
Community & neighborhood
Location
- Region: Salem
- Subdivision: Melissa Flory 1
Price history
| Date | Event | Price |
|---|---|---|
| 6/19/2025 | Sold | $295,000-4.2%$161/sqft |
Source: | ||
| 5/20/2025 | Pending sale | $307,900$168/sqft |
Source: | ||
| 5/6/2025 | Price change | $307,900-2.2%$168/sqft |
Source: | ||
| 4/3/2025 | Price change | $314,900-2.5%$172/sqft |
Source: | ||
| 3/26/2025 | Listed for sale | $323,000$177/sqft |
Source: | ||
Public tax history
| Year | Property taxes | Tax assessment |
|---|---|---|
| 2024 | $2,779 +4.7% | $73,060 |
| 2023 | $2,654 +6.4% | $73,060 +26.1% |
| 2022 | $2,495 +3% | $57,930 |
Find assessor info on the county website
Neighborhood: 44460
Nearby schools
GreatSchools rating
- NAWest Branch Early Learning CenterGrades: K-2Distance: 5.9 mi
- 6/10West Branch High SchoolGrades: 8-12Distance: 7.2 mi
- 8/10West Branch Middle SchoolGrades: 5-7Distance: 7.2 mi
Schools provided by the listing agent
- District: West Branch LSD - 5012
Source: MLS Now. This data may not be complete. We recommend contacting the local school district to confirm school assignments for this home.
Get pre-qualified for a loan
At Zillow Home Loans, we can pre-qualify you in as little as 5 minutes with no impact to your credit score.An equal housing lender. NMLS #10287.
Sell for more on Zillow
Get a Zillow Showcase℠ listing at no additional cost and you could sell for .
$318,400
2% more+$6,368
With Zillow Showcase(estimated)$324,768
