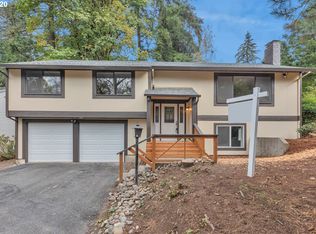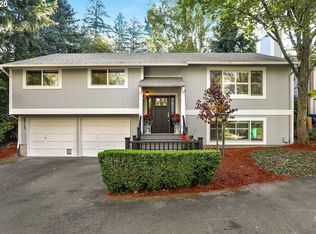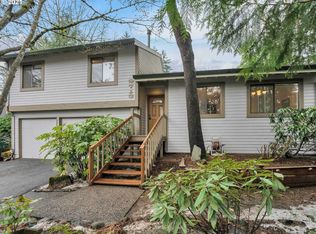Sold
$560,000
9720 SW Quail Post Rd, Portland, OR 97219
4beds
2,140sqft
Residential, Single Family Residence
Built in 1975
4,791.6 Square Feet Lot
$559,100 Zestimate®
$262/sqft
$3,471 Estimated rent
Home value
$559,100
$526,000 - $598,000
$3,471/mo
Zestimate® history
Loading...
Owner options
Explore your selling options
What's special
Nicely updated kitchen and spacious common rooms in desirable Quail Park. Beautiful hardwoods throughout main level, with updated tile flooring in bathrooms. Large living room with multiple windows and wood-burning fireplace with granite hearth and surround flows to roomy dining room with modern light fixture. Remodeled kitchen features Shaker style cabinets, slab granite counters, and newer (2024) stainless appliances. Three bedrooms, including primary suite on main level, plus fourth bedroom and third full bath on lower level perfect for visiting family or multi-generational living. All baths have tile counters and floors. Main bath features jetted tub; tile showers in other two. Huge family room with multiple windows and wood stove. Energy-efficient vinyl windows with top down/ bottom up blinds. Spacious garage with extensive built-ins and work bench. Private backyard features entertaining size deck with slab granite serving bar opposite kitchen window. Large side yard. Desirable, quiet and secluded Quail Park neighborhood, yet easy walk to public transit, Tryon Creek State and Marshall parks. [Home Energy Score = 4. HES Report at https://rpt.greenbuildingregistry.com/hes/OR10238619]
Zillow last checked: 8 hours ago
Listing updated: September 29, 2025 at 03:57am
Listed by:
Andrew Berlinberg 503-780-5625,
Keller Williams Realty Professionals,
Jarrad Bannas 503-380-6549,
Keller Williams Realty Professionals
Bought with:
Jesse Gantt, 201242563
Redfin
Source: RMLS (OR),MLS#: 668663515
Facts & features
Interior
Bedrooms & bathrooms
- Bedrooms: 4
- Bathrooms: 3
- Full bathrooms: 3
- Main level bathrooms: 2
Primary bedroom
- Features: Hardwood Floors, Solar Tube, Suite, Tile Floor
- Level: Main
- Area: 168
- Dimensions: 14 x 12
Bedroom 2
- Features: Hardwood Floors
- Level: Main
- Area: 143
- Dimensions: 13 x 11
Bedroom 3
- Features: Hardwood Floors
- Level: Main
- Area: 110
- Dimensions: 11 x 10
Bedroom 4
- Features: Wallto Wall Carpet
- Level: Lower
- Area: 169
- Dimensions: 13 x 13
Dining room
- Features: Hardwood Floors
- Level: Main
- Area: 110
- Dimensions: 11 x 10
Family room
- Features: Wallto Wall Carpet, Wood Stove
- Level: Lower
- Area: 460
- Dimensions: 23 x 20
Kitchen
- Features: Builtin Range, Dishwasher, Hardwood Floors, Microwave, Sliding Doors, Updated Remodeled, Granite, Plumbed For Ice Maker
- Level: Main
- Area: 130
- Width: 10
Living room
- Features: Fireplace, Wood Floors
- Level: Main
- Area: 300
- Dimensions: 20 x 15
Heating
- Forced Air, Fireplace(s)
Cooling
- Central Air
Appliances
- Included: Built-In Range, Convection Oven, Dishwasher, Disposal, Free-Standing Refrigerator, Microwave, Plumbed For Ice Maker, Stainless Steel Appliance(s), Washer/Dryer, Gas Water Heater
- Laundry: Laundry Room
Features
- Solar Tube(s), Built-in Features, Updated Remodeled, Granite, Suite
- Flooring: Hardwood, Tile, Wall to Wall Carpet, Wood
- Doors: Sliding Doors
- Windows: Double Pane Windows, Vinyl Frames
- Basement: Finished
- Number of fireplaces: 2
- Fireplace features: Stove, Wood Burning, Wood Burning Stove
Interior area
- Total structure area: 2,140
- Total interior livable area: 2,140 sqft
Property
Parking
- Total spaces: 2
- Parking features: Driveway, Attached
- Attached garage spaces: 2
- Has uncovered spaces: Yes
Accessibility
- Accessibility features: Natural Lighting, Accessibility
Features
- Levels: Multi/Split
- Stories: 2
- Patio & porch: Deck
- Exterior features: Yard
- Has spa: Yes
- Spa features: Bath
Lot
- Size: 4,791 sqft
- Dimensions: 4,600 SF
- Features: Gentle Sloping, Level, SqFt 3000 to 4999
Details
- Parcel number: R250881
- Zoning: R-7
Construction
Type & style
- Home type: SingleFamily
- Property subtype: Residential, Single Family Residence
Materials
- Wood Siding
- Foundation: Concrete Perimeter
- Roof: Composition
Condition
- Resale,Updated/Remodeled
- New construction: No
- Year built: 1975
Utilities & green energy
- Gas: Gas
- Sewer: Public Sewer
- Water: Public
- Utilities for property: Cable Connected
Community & neighborhood
Location
- Region: Portland
- Subdivision: Quail Park
HOA & financial
HOA
- Has HOA: Yes
- HOA fee: $125 monthly
- Amenities included: Commons, Management, Road Maintenance
Other
Other facts
- Listing terms: Cash,Conventional,FHA,VA Loan
- Road surface type: Paved
Price history
| Date | Event | Price |
|---|---|---|
| 9/29/2025 | Sold | $560,000-2.6%$262/sqft |
Source: | ||
| 8/2/2025 | Pending sale | $575,000$269/sqft |
Source: | ||
| 7/1/2025 | Listed for sale | $575,000+250.7%$269/sqft |
Source: | ||
| 1/25/2023 | Sold | $163,936-63.2%$77/sqft |
Source: Public Record Report a problem | ||
| 6/20/2016 | Sold | $445,000$208/sqft |
Source: | ||
Public tax history
| Year | Property taxes | Tax assessment |
|---|---|---|
| 2025 | $10,108 +3.7% | $375,490 +3% |
| 2024 | $9,745 +4% | $364,560 +3% |
| 2023 | $9,370 +2.2% | $353,950 +3% |
Find assessor info on the county website
Neighborhood: Markham
Nearby schools
GreatSchools rating
- 9/10Stephenson Elementary SchoolGrades: K-5Distance: 1 mi
- 8/10Jackson Middle SchoolGrades: 6-8Distance: 0.7 mi
- 8/10Ida B. Wells-Barnett High SchoolGrades: 9-12Distance: 1.7 mi
Schools provided by the listing agent
- Elementary: Stephenson
- Middle: Jackson
- High: Ida B Wells
Source: RMLS (OR). This data may not be complete. We recommend contacting the local school district to confirm school assignments for this home.
Get a cash offer in 3 minutes
Find out how much your home could sell for in as little as 3 minutes with a no-obligation cash offer.
Estimated market value
$559,100


