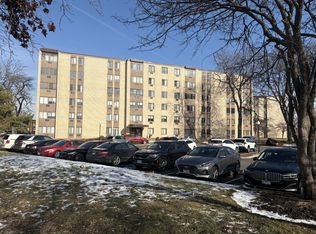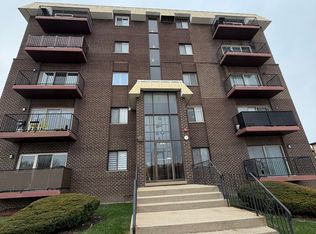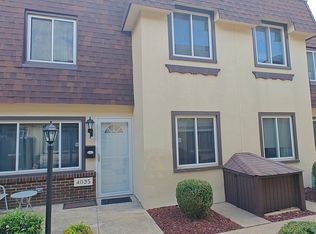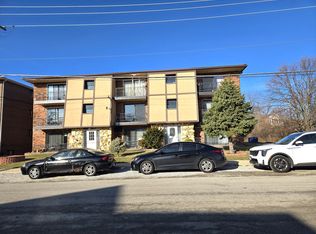Newly renovated and move-in ready! Spacious, sun-filled, and perfectly situated-this beautifully updated 2-bedroom, 1.5-bath condo offers comfort, convenience, and excellent value in a quiet third-floor end unit. The home has been thoughtfully upgraded with brand-new flooring, new lighting, new appliances, and completely renovated bathrooms, giving it a fresh, modern feel throughout. Step into a generous open layout featuring a bright and airy living and dining area, perfect for relaxing or entertaining. The updated eat-in kitchen features Shaker cabinets, quartz countertops, ample counter space, and a full suite of brand-new stainless steel appliances. The oversized primary bedroom offers a private half bath and a large walk-in closet, while the second bedroom provides great flexibility as a guest room or home office. Additional features include elevator access, spotless laundry facilities in the basement, and extra storage located on the same floor. This well-maintained building is ideally located near shopping, dining, public transportation, and major expressways, making everyday living incredibly convenient. Whether you're a first-time buyer or looking for easy, low-maintenance living in a prime location, this newly renovated home is a must-see!
Re-activated
$155,000
9720 S Pulaski Rd APT 306, Oak Lawn, IL 60453
2beds
1,000sqft
Est.:
Condominium, Single Family Residence
Built in 1969
-- sqft lot
$153,600 Zestimate®
$155/sqft
$422/mo HOA
What's special
Private half bathOversized primary bedroomGenerous open layoutSpacious sun-filledCompletely renovated bathroomsUpdated eat-in kitchenQuartz countertops
- 17 days |
- 744 |
- 14 |
Zillow last checked: 8 hours ago
Listing updated: January 27, 2026 at 12:39pm
Listing courtesy of:
Whitney Hampton 312-216-2422,
Keller Williams ONEChicago
Source: MRED as distributed by MLS GRID,MLS#: 12547871
Tour with a local agent
Facts & features
Interior
Bedrooms & bathrooms
- Bedrooms: 2
- Bathrooms: 2
- Full bathrooms: 1
- 1/2 bathrooms: 1
Rooms
- Room types: No additional rooms
Primary bedroom
- Features: Flooring (Wood Laminate), Bathroom (Half)
- Level: Main
- Area: 192 Square Feet
- Dimensions: 16X12
Bedroom 2
- Features: Flooring (Wood Laminate)
- Level: Main
- Area: 140 Square Feet
- Dimensions: 14X10
Dining room
- Features: Flooring (Wood Laminate)
- Level: Main
- Area: 121 Square Feet
- Dimensions: 11X11
Kitchen
- Features: Kitchen (Eating Area-Table Space), Flooring (Wood Laminate)
- Level: Main
- Area: 90 Square Feet
- Dimensions: 10X09
Living room
- Features: Flooring (Wood Laminate)
- Level: Main
- Area: 240 Square Feet
- Dimensions: 20X12
Heating
- Baseboard
Cooling
- Wall Unit(s)
Appliances
- Included: Range, Refrigerator
- Laundry: Common Area
Features
- Elevator
- Basement: Finished,Full
- Common walls with other units/homes: End Unit
Interior area
- Total structure area: 0
- Total interior livable area: 1,000 sqft
Property
Parking
- Total spaces: 1
- Parking features: Assigned, Yes, Owned
Accessibility
- Accessibility features: No Disability Access
Lot
- Features: Common Grounds
Details
- Parcel number: 24102260651025
- Special conditions: None
- Other equipment: Intercom
Construction
Type & style
- Home type: Condo
- Property subtype: Condominium, Single Family Residence
Materials
- Brick
- Foundation: Concrete Perimeter
- Roof: Rubber
Condition
- New construction: No
- Year built: 1969
Details
- Builder model: CONDO
Utilities & green energy
- Sewer: Public Sewer
- Water: Lake Michigan, Public
Community & HOA
Community
- Security: Security System
- Subdivision: Shibui
HOA
- Has HOA: Yes
- Amenities included: Coin Laundry, Elevator(s)
- Services included: Heat, Water, Gas, Parking, Insurance, Exterior Maintenance, Lawn Care, Scavenger, Snow Removal
- HOA fee: $422 monthly
Location
- Region: Oak Lawn
Financial & listing details
- Price per square foot: $155/sqft
- Tax assessed value: $93,210
- Annual tax amount: $1,914
- Date on market: 1/15/2026
- Ownership: Condo
Estimated market value
$153,600
$146,000 - $161,000
$1,744/mo
Price history
Price history
| Date | Event | Price |
|---|---|---|
| 1/15/2026 | Listed for sale | $155,000-0.6%$155/sqft |
Source: | ||
| 1/6/2026 | Listing removed | $156,000$156/sqft |
Source: | ||
| 10/17/2025 | Listed for sale | $156,000-2.5%$156/sqft |
Source: | ||
| 10/14/2025 | Listing removed | $160,000$160/sqft |
Source: | ||
| 8/22/2025 | Listed for sale | $160,000-1.2%$160/sqft |
Source: | ||
Public tax history
Public tax history
| Year | Property taxes | Tax assessment |
|---|---|---|
| 2023 | $1,837 +165.1% | $9,321 +77.5% |
| 2022 | $693 -2.6% | $5,250 |
| 2021 | $711 -8.8% | $5,250 |
Find assessor info on the county website
BuyAbility℠ payment
Est. payment
$1,457/mo
Principal & interest
$724
HOA Fees
$422
Other costs
$311
Climate risks
Neighborhood: 60453
Nearby schools
GreatSchools rating
- 5/10J M Hannum Elementary SchoolGrades: K-5Distance: 0.3 mi
- 9/10Oak Lawn-Hometown Middle SchoolGrades: 6-8Distance: 1.7 mi
- 4/10Oak Lawn Community High SchoolGrades: 9-12Distance: 2.4 mi
Schools provided by the listing agent
- District: 123
Source: MRED as distributed by MLS GRID. This data may not be complete. We recommend contacting the local school district to confirm school assignments for this home.
- Loading
- Loading



