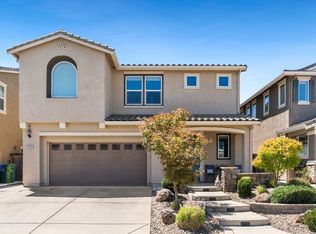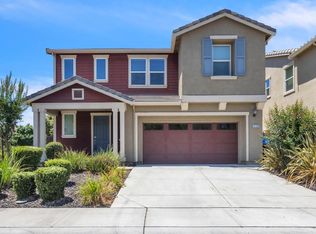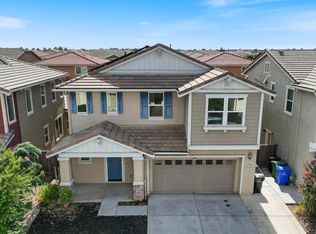Closed
$785,000
9720 Philta Way, Elk Grove, CA 95757
4beds
2,618sqft
Single Family Residence
Built in 2015
4,726.26 Square Feet Lot
$759,100 Zestimate®
$300/sqft
$3,663 Estimated rent
Home value
$759,100
$683,000 - $843,000
$3,663/mo
Zestimate® history
Loading...
Owner options
Explore your selling options
What's special
Welcome to 9720 Philta Way located in Elk Grove's beautiful Madeira Community where families thrive with all of the convenient amenities !! This Modern/Contemporary home features 2600 square foot w/4-bedrooms + 3-bathrooms + Loft/Office + Pool. The stamped concrete lighting staircase leads to the Farmhouse chic high-end finishes and thoughtful upgrades that elevate every space w/shiplap accents that create a harmonious balance of rustic charm & contemporary sophistication. The chef's kitchen is appointed with an 8 foot island w/custom ends + contemporary plumbing fixtures + stainless steel appliances + white cabinets w/black hardware + dedicated coffee bar. Floors have been upgraded throughout w/8mm waterproof 6-foot plank laminate throughout. The staircase has custom bull-nosed stairs w/ white risers & upgraded plush carpets have been installed in upstairs bedrooms & loft. Shutters adorn every window, with upstairs shutters boasting electric operation for effortless light and privacy control. Secondary bedrooms are very spacious. For entertainers, the concrete lighted gazebo is ideal for hosting guests. Pool w/waterfalls installed in 2022 w/lighting & Baja chairs. This community is amazing w/Elk Grove schools, walking trails, parks & community activities galore!!
Zillow last checked: 8 hours ago
Listing updated: September 23, 2024 at 03:05pm
Listed by:
Karen Tolliver-Jones DRE #01743516 916-825-8465,
Coldwell Banker Realty
Bought with:
Paul Gallegos, DRE #01858690
Cobalt Real Estate
Source: MetroList Services of CA,MLS#: 224079835Originating MLS: MetroList Services, Inc.
Facts & features
Interior
Bedrooms & bathrooms
- Bedrooms: 4
- Bathrooms: 3
- Full bathrooms: 3
Primary bedroom
- Features: Walk-In Closet, Sitting Area
Primary bathroom
- Features: Shower Stall(s), Double Vanity
Dining room
- Features: Breakfast Nook, Bar, Formal Area
Kitchen
- Features: Pantry Cabinet, Granite Counters, Slab Counter
Heating
- Central
Cooling
- Central Air
Appliances
- Included: Free-Standing Gas Oven, Gas Cooktop, Dishwasher, Disposal, Self Cleaning Oven
- Laundry: Cabinets, Gas Dryer Hookup, Inside Room
Features
- Flooring: Carpet, Laminate, Tile
- Has fireplace: No
Interior area
- Total interior livable area: 2,618 sqft
Property
Parking
- Total spaces: 2
- Parking features: Garage Door Opener
- Garage spaces: 2
Features
- Stories: 2
- Has private pool: Yes
- Pool features: Gunite
Lot
- Size: 4,726 sqft
- Features: Auto Sprinkler F&R, Curb(s)/Gutter(s)
Details
- Parcel number: 13224300400000
- Zoning description: RD-7
- Special conditions: Standard
Construction
Type & style
- Home type: SingleFamily
- Architectural style: Contemporary
- Property subtype: Single Family Residence
Materials
- Wood
- Foundation: Slab
- Roof: Tile
Condition
- Year built: 2015
Details
- Builder name: Taylor Morrison
Utilities & green energy
- Sewer: Public Sewer
- Water: Meter on Site
- Utilities for property: Cable Available
Community & neighborhood
Location
- Region: Elk Grove
Price history
| Date | Event | Price |
|---|---|---|
| 9/20/2024 | Sold | $785,000-1.9%$300/sqft |
Source: MetroList Services of CA #224079835 | ||
| 8/24/2024 | Pending sale | $799,900$306/sqft |
Source: MetroList Services of CA #224079835 | ||
| 8/15/2024 | Price change | $799,900-2.4%$306/sqft |
Source: MetroList Services of CA #224079835 | ||
| 8/8/2024 | Price change | $819,900-3.5%$313/sqft |
Source: MetroList Services of CA #224079835 | ||
| 7/29/2024 | Price change | $849,900-3.4%$325/sqft |
Source: MetroList Services of CA #224079835 | ||
Public tax history
| Year | Property taxes | Tax assessment |
|---|---|---|
| 2025 | -- | $785,000 +54.5% |
| 2024 | $9,643 +3.3% | $507,933 +2% |
| 2023 | $9,340 +8.4% | $497,975 +12.1% |
Find assessor info on the county website
Neighborhood: 95757
Nearby schools
GreatSchools rating
- 8/10Zehnder Ranch ElementaryGrades: K-6Distance: 0.4 mi
- 8/10Elizabeth Pinkerton Middle SchoolGrades: 7-8Distance: 0.8 mi
- 10/10Cosumnes Oaks High SchoolGrades: 9-12Distance: 0.6 mi
Get a cash offer in 3 minutes
Find out how much your home could sell for in as little as 3 minutes with a no-obligation cash offer.
Estimated market value
$759,100
Get a cash offer in 3 minutes
Find out how much your home could sell for in as little as 3 minutes with a no-obligation cash offer.
Estimated market value
$759,100


