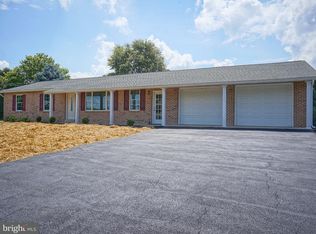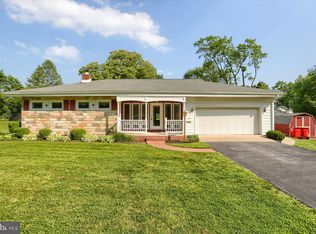Sold for $320,000
$320,000
972 W Old York Rd, Carlisle, PA 17015
3beds
1,697sqft
Single Family Residence
Built in 1979
1.15 Acres Lot
$337,500 Zestimate®
$189/sqft
$1,976 Estimated rent
Home value
$337,500
$321,000 - $354,000
$1,976/mo
Zestimate® history
Loading...
Owner options
Explore your selling options
What's special
Fully renovated in 2022 this beautiful ranch home is move in ready. Featuring a spacious kitchen, living room and dining room, this home offers the perfect floor plan for entertaining, along with the huge 44x12 foot deck off of the dining room that helps to pull in the outside entertainment space. Enter the home through a large breezeway that offers access to your main living area as well as your finished lower living area and attached two car garage. Three bedrooms and one and a half baths complete the upstairs, while downstairs you will find a great room with access to storage, your utilities and a spacious unfinished area that walks out to your backyard. So many wonderful features adorned this home along with sitting on over an acre of ground, a detached shed that could be used as additional garage space, and an extremely convenient location being so close to Carlisle and highway access, all while enjoying the beautiful and quiet countryside.
Zillow last checked: 8 hours ago
Listing updated: September 23, 2024 at 02:31pm
Listed by:
Theresa Bowermaster 717-422-4190,
Iron Valley Real Estate of Central PA
Bought with:
MICHAEL STIPE, RS323574
Coldwell Banker Realty
Source: Bright MLS,MLS#: PACB2030734
Facts & features
Interior
Bedrooms & bathrooms
- Bedrooms: 3
- Bathrooms: 2
- Full bathrooms: 1
- 1/2 bathrooms: 1
- Main level bathrooms: 2
- Main level bedrooms: 3
Basement
- Description: Percent Finished: 50.0
- Area: 465
Heating
- Forced Air, Heat Pump, Electric
Cooling
- Central Air, Electric
Appliances
- Included: Electric Water Heater
- Laundry: In Basement
Features
- Ceiling Fan(s), Bar, Formal/Separate Dining Room, Primary Bath(s), Dry Wall
- Flooring: Carpet, Luxury Vinyl
- Basement: Full,Heated,Exterior Entry,Interior Entry,Partially Finished,Rear Entrance,Walk-Out Access,Windows
- Has fireplace: No
Interior area
- Total structure area: 1,697
- Total interior livable area: 1,697 sqft
- Finished area above ground: 1,232
- Finished area below ground: 465
Property
Parking
- Total spaces: 10
- Parking features: Garage Door Opener, Garage Faces Front, Asphalt, Attached, Detached, Driveway
- Attached garage spaces: 4
- Uncovered spaces: 6
Accessibility
- Accessibility features: None
Features
- Levels: One
- Stories: 1
- Patio & porch: Deck, Porch
- Exterior features: Lighting
- Pool features: None
- Has view: Yes
- View description: Valley, Mountain(s)
Lot
- Size: 1.15 Acres
Details
- Additional structures: Above Grade, Below Grade, Outbuilding
- Parcel number: 08110294047
- Zoning: AGRICULTURAL
- Special conditions: Standard
Construction
Type & style
- Home type: SingleFamily
- Architectural style: Ranch/Rambler
- Property subtype: Single Family Residence
Materials
- Stick Built, Vinyl Siding, Brick
- Foundation: Block
- Roof: Architectural Shingle
Condition
- Excellent
- New construction: No
- Year built: 1979
Utilities & green energy
- Electric: 200+ Amp Service
- Sewer: On Site Septic
- Water: Well
Community & neighborhood
Location
- Region: Carlisle
- Subdivision: Dickinson Twp
- Municipality: DICKINSON TWP
Other
Other facts
- Listing agreement: Exclusive Right To Sell
- Listing terms: Cash,Conventional,FHA,VA Loan
- Ownership: Fee Simple
Price history
| Date | Event | Price |
|---|---|---|
| 6/21/2024 | Sold | $320,000+1.6%$189/sqft |
Source: | ||
| 5/15/2024 | Pending sale | $315,000$186/sqft |
Source: | ||
| 5/13/2024 | Listed for sale | $315,000+8.6%$186/sqft |
Source: | ||
| 10/28/2022 | Sold | $290,000+0.4%$171/sqft |
Source: | ||
| 9/11/2022 | Pending sale | $288,900$170/sqft |
Source: | ||
Public tax history
| Year | Property taxes | Tax assessment |
|---|---|---|
| 2025 | $3,436 +5.1% | $165,700 |
| 2024 | $3,270 +2.1% | $165,700 |
| 2023 | $3,204 +11.5% | $165,700 +5.4% |
Find assessor info on the county website
Neighborhood: 17015
Nearby schools
GreatSchools rating
- 5/10North Dickinson El SchoolGrades: K-5Distance: 1.8 mi
- 6/10Lamberton Middle SchoolGrades: 6-8Distance: 6.8 mi
- 6/10Carlisle Area High SchoolGrades: 9-12Distance: 7.1 mi
Schools provided by the listing agent
- High: Carlisle Area
- District: Carlisle Area
Source: Bright MLS. This data may not be complete. We recommend contacting the local school district to confirm school assignments for this home.
Get pre-qualified for a loan
At Zillow Home Loans, we can pre-qualify you in as little as 5 minutes with no impact to your credit score.An equal housing lender. NMLS #10287.
Sell with ease on Zillow
Get a Zillow Showcase℠ listing at no additional cost and you could sell for —faster.
$337,500
2% more+$6,750
With Zillow Showcase(estimated)$344,250

