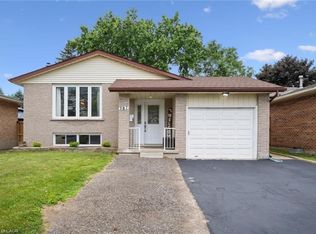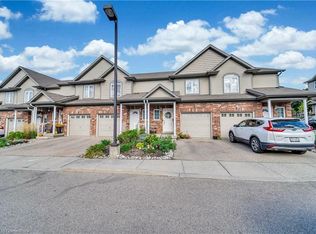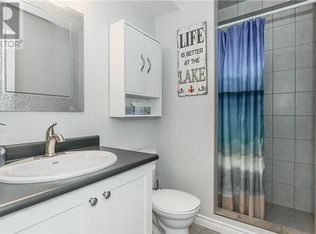SOLD FIRM! Welcome to #7 at 972 Strasburg Rd, located in desirable Laurentian Hills/Country Hills. This desirable END UNIT townhome offers 3 bedrooms (+1 bonus rm), 1 1/2 baths and fully finished basement with great potential in a fantastic neighbourhood within minutes to schools, parks, banks, gas, groceries, restaurants, the Laurentian Power Centre, highways and more! Step inside from the covered front porch to a tiled foyer with ample space for a convenient entry bench, powder room and convenient garage access. This space opens up to the living room and adjoining kitchen. The bright kitchen features an abundance of wood cabinets, tile flooring and backsplash and black granite sink coordinate with appliances, and breakfast bar peninsula for family gatherings. The cozy breakfast area opens up to a spacious living room, with durable laminate flooring, and beautiful windows bringing in lots of natural light. Step outside to the deck to enjoy a quiet morning coffee or entertain guests. There is also a private grass yard area and shared green space for you to enjoy Upstairs, you will find a spacious multi-purpose landing and a four piece tiled bathroom, with lots of room for the whole family! In addition, you will find three bedrooms all with walk-in closets. As an end unit, the spacious principle bedroom features an abundance of natural light and Jack and Jill bathroom. Whether you are a family moving in and looking to use all three bedrooms, or looking to turn one (or even two) into home offices, this home leaves lots of different options to suit your lifestyle! From the entry step down a few steps to find a great sized fully finished rec-room. The area is complete with a laundry/utility room and BONUS room that could be used as a dedicated office, playroom or an additional fourth bedroom! A favourite feature to many is the proximity to Huron Natural Area for 6 different trails and a pond and McLennan Park. Don't delay, make this home!
This property is off market, which means it's not currently listed for sale or rent on Zillow. This may be different from what's available on other websites or public sources.


