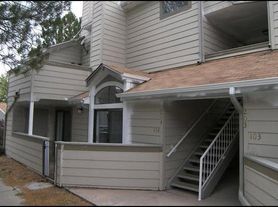Room details
This is a large carpeted room with a Jack and Jill attached bath in our split-level home in Aurora, right by Buckley Air Force Base. There is a large closet, and plenty of natural light! The kitchen, backyard, and living areas are shared spaces. The home is recently renovated, and we have a guest room downstairs as well.
12-month lease, smoking allowed but only in the backyard, limited parking is in a shared lot, renters' insurance required. Will need a background check, credit check, and 2 months' pay stubs. We also have ADT security and a SkyBell doorbell for package security :)
Housemate details
We are both employed full time and have a cute 20lb dog who is a poodle mix (hypoallergenic!). We like to keep shared spaces clean and enjoy watching movies, cooking, baking, crafting, and being active! We are night owls and tend to sleep in when able.
Current housemates
1 female, 2 male