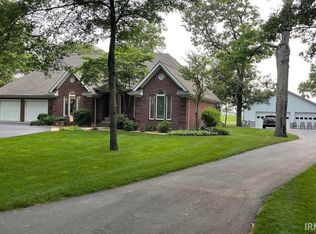Two story traditional colonial style home located in a wooded subdivision. This stately 4 bedroom home sits on just under an acre lot with a wrap around covered cedar porch. Quality shines through in this custom built one owner home with approx. 3472 finished sq ft, Andersen windows, 9ft ceilings on main floor, wood trim, and hardwood floors throughout. Updated kitchen has painted cabinetry, SS appliances, solid surface countertops, large pantry and a sunny breakfast nook with floor to ceiling windows. Cozy main floor family room has fireplace w/gas log (or it can be set up for wood burning). Dining room has french doors that separate it from living room. Large master bedroom has 2 WIC's, window seat w/storage, skylight, private bath and jetted tub. Main floor laundry mudroom with 2 large closets, includes washer/dryer, extra refrigerator, and 2 car attached garage w/workshop area, extra freezer & generator. Conveniently placed 2 half baths: one for guests and one near laundry/mud room. Lower level has 2nd family room (20x13) and lots of shelving & storage space. New roof in 2016, updated gas water heater, and Culligan water softener. White picket poly-vinyl fenced backyard, firepit, swing set, and garden shed. Tons of closet space throughout the home and it even has a beautiful main floor library! Dynamite unobstructed sunset views and great location just minutes from town with easy access to US 31.
This property is off market, which means it's not currently listed for sale or rent on Zillow. This may be different from what's available on other websites or public sources.

