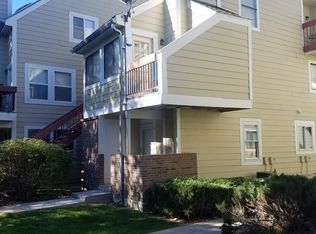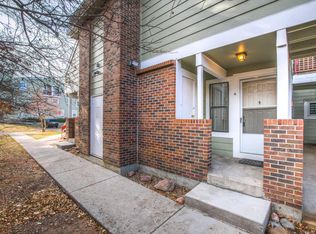Welcome home! This beautiful 2 story condo features new carpet, refrigerator, washer & dryer, dishwasher, disposal, ceiling fans downstairs, vanity, shower head, outlets & sockets, doors & door hardware, new flooring and paint! It has 1 Bedroom and full bathroom. A loft with skylight can be used for an additional bedroom or office. Vaulted ceiling's and wood burning fireplace make for a wonderful living room space! This home boasts central air conditioning and plenty of parking. Enjoy the community pool all summer long! Located less than a mile away from the bus and light rail station. Within close proximity to medical centers, the mall, shopping, parks, restaurants, entertainment and easy access to I-225. You won't want to miss out on this opportunity!
This property is off market, which means it's not currently listed for sale or rent on Zillow. This may be different from what's available on other websites or public sources.

