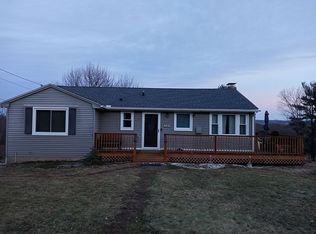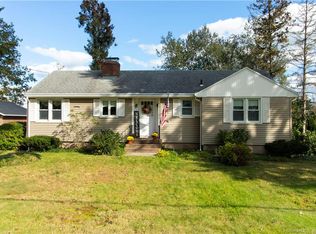Sold for $375,000 on 04/25/23
$375,000
972 Ridgewood Road, Middletown, CT 06457
3beds
2,004sqft
Single Family Residence
Built in 1957
0.46 Acres Lot
$424,600 Zestimate®
$187/sqft
$2,817 Estimated rent
Home value
$424,600
$403,000 - $446,000
$2,817/mo
Zestimate® history
Loading...
Owner options
Explore your selling options
What's special
This exceptional 3br/1.5ba ranch with finished lower level walk-out has been smartly updated with a fabulous new kitchen, SS appliances, and granite countertops. A generously-sized dining room flows from the kitchen and through two sets of French doors into the spacious living room with a cathedral ceiling. Elegant hardwood floors are throughout the main level that also features an updated full bath. The recently added family room on the lower level provides more living space and is separated from storage and utility area, plus an updated 1/2 bath. 3 car garage, new septic (2016), newer roof (2017), money-saving solar panels (2020), priceless east-facing views and so much more. Solar panel contract to convey with sale. HIGHEST AND BEST OFFERS DUE BY SUNDAY, MARCH 12 @ 8PM.
Zillow last checked: 8 hours ago
Listing updated: July 09, 2024 at 08:17pm
Listed by:
Gerard Sullivan 860-967-4607,
Coldwell Banker Realty 860-563-1010
Bought with:
Darrell Sullivan, RES.0814959
William Raveis Real Estate
Source: Smart MLS,MLS#: 170552456
Facts & features
Interior
Bedrooms & bathrooms
- Bedrooms: 3
- Bathrooms: 2
- Full bathrooms: 1
- 1/2 bathrooms: 1
Primary bedroom
- Features: Ceiling Fan(s), Hardwood Floor
- Level: Main
- Area: 154.96 Square Feet
- Dimensions: 10.4 x 14.9
Bedroom
- Features: Hardwood Floor
- Level: Main
- Area: 146.02 Square Feet
- Dimensions: 9.8 x 14.9
Bedroom
- Features: Hardwood Floor
- Level: Main
- Area: 123.76 Square Feet
- Dimensions: 11.9 x 10.4
Dining room
- Features: Fireplace, French Doors, Hardwood Floor
- Level: Main
- Area: 293.2 Square Feet
- Dimensions: 18.2 x 16.11
Family room
- Features: Composite Floor
- Level: Lower
- Area: 300.27 Square Feet
- Dimensions: 29.7 x 10.11
Kitchen
- Features: Breakfast Bar, Granite Counters, Remodeled, Tile Floor
- Level: Main
- Area: 104.72 Square Feet
- Dimensions: 8.8 x 11.9
Living room
- Features: Beamed Ceilings, Cathedral Ceiling(s), French Doors, Hardwood Floor
- Level: Main
- Area: 385.84 Square Feet
- Dimensions: 18.2 x 21.2
Heating
- Baseboard, Oil
Cooling
- Central Air
Appliances
- Included: Oven/Range, Microwave, Refrigerator, Dishwasher, Washer, Dryer, Water Heater
- Laundry: Lower Level
Features
- Open Floorplan
- Basement: Full,Partially Finished,Heated,Garage Access
- Attic: Pull Down Stairs
- Number of fireplaces: 1
Interior area
- Total structure area: 2,004
- Total interior livable area: 2,004 sqft
- Finished area above ground: 1,564
- Finished area below ground: 440
Property
Parking
- Total spaces: 3
- Parking features: Attached, Garage Door Opener, Paved
- Attached garage spaces: 3
- Has uncovered spaces: Yes
Features
- Patio & porch: Patio
- Exterior features: Garden
Lot
- Size: 0.46 Acres
- Features: Sloped
Details
- Parcel number: 1008002
- Zoning: R-1
- Other equipment: Generator Ready
Construction
Type & style
- Home type: SingleFamily
- Architectural style: Ranch
- Property subtype: Single Family Residence
Materials
- Aluminum Siding, Brick
- Foundation: Concrete Perimeter
- Roof: Asphalt
Condition
- New construction: No
- Year built: 1957
Utilities & green energy
- Sewer: Septic Tank
- Water: Well
- Utilities for property: Cable Available
Green energy
- Energy generation: Solar
Community & neighborhood
Community
- Community features: Health Club, Library, Medical Facilities, Park, Private Rec Facilities, Public Rec Facilities
Location
- Region: Middletown
- Subdivision: Westfield
Price history
| Date | Event | Price |
|---|---|---|
| 4/25/2023 | Sold | $375,000+12%$187/sqft |
Source: | ||
| 3/13/2023 | Contingent | $334,900$167/sqft |
Source: | ||
| 3/10/2023 | Listed for sale | $334,900+71.7%$167/sqft |
Source: | ||
| 6/7/2016 | Sold | $195,000-2.5%$97/sqft |
Source: | ||
| 2/21/2016 | Pending sale | $199,900$100/sqft |
Source: CENTURY 21 Classic Homes #G10077701 | ||
Public tax history
| Year | Property taxes | Tax assessment |
|---|---|---|
| 2025 | $7,184 +5.5% | $213,270 |
| 2024 | $6,812 +6.3% | $213,270 |
| 2023 | $6,407 +23.7% | $213,270 +54.4% |
Find assessor info on the county website
Neighborhood: 06457
Nearby schools
GreatSchools rating
- 2/10Lawrence SchoolGrades: K-5Distance: 0.6 mi
- NAKeigwin Middle SchoolGrades: 6Distance: 1 mi
- 4/10Middletown High SchoolGrades: 9-12Distance: 1.1 mi

Get pre-qualified for a loan
At Zillow Home Loans, we can pre-qualify you in as little as 5 minutes with no impact to your credit score.An equal housing lender. NMLS #10287.
Sell for more on Zillow
Get a free Zillow Showcase℠ listing and you could sell for .
$424,600
2% more+ $8,492
With Zillow Showcase(estimated)
$433,092
