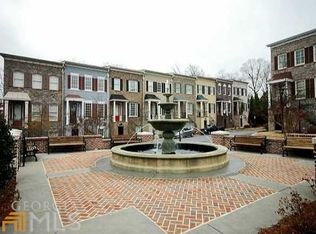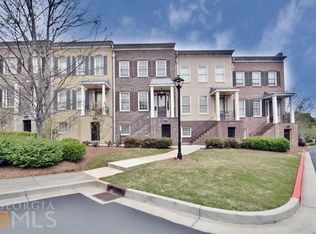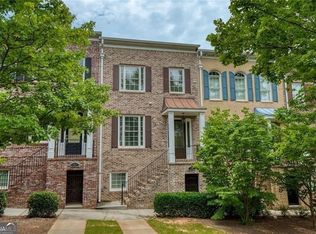Meticulously maintained and well-built end unit Townhome in the heart of the Perimeter Center area. Outstanding location with convenient access to GA400, I285 and Sandy Springs Marta rail stop. Walk to Costco. Two-sides brick with screened and covered deck for outdoor entertaining. Private entry foyer opens to a large dining area, powder rm, great rm with custom built-in bookcases and a gas fireplace; double doors to the deck. Wonderful open kitchen w/ granite countertops, stone backsplash, gas cooktop and vented hood, wall oven with sep microwave, dishwasher and large breakfast counter. Loads of shaker-styled stained cabinets and a separate pantry for additional storage. Primary bedroom on 2nd is oversized providing an area for seating, two walk-in closets, spa tub bath with dual vanity, separate shower, and private water closet. Guest or roommate bedroom on 2nd is very large with two closets and private attached bathroom. Laundry rm is conveniently located on 2nd floor and a new full-size washer and dryer. Terrace-level includes a full bath, bonus rm can be used for in-home office or guest rm. Drive-under 2-car garage now equipped with an Electric Vehicle charger wraps up the Terrace-level. This unit is complete with window blinds, hardwoods, carpeted bedrooms, tiled bathrooms and a wonderfully neutral paint color throughout. No pets, No smoking, 13-month minimum lease term. Security deposit due upon Lease signing. Available 3-15-2025. Copyright Georgia MLS. All rights reserved. Information is deemed reliable but not guaranteed.
This property is off market, which means it's not currently listed for sale or rent on Zillow. This may be different from what's available on other websites or public sources.


