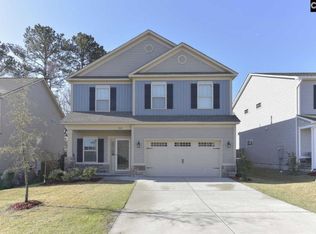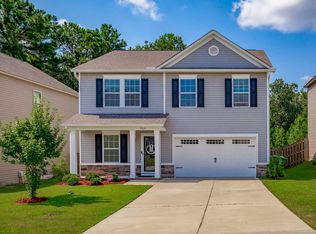Lovely 4 Bedroom Home In Elgin SC 972 Northern Dancer Lane Elgin, SC 29045 - Located in Jacob's Creek Subdivision! Bedrooms - 4 Baths - 2.5 Square footage - 2205 Rental amount - $1800.00 Available - 05/12/2023 This home features: 4 bedrooms - all bedrooms are located upstairs 2.5 baths - half bath downstairs and 2 full baths upstairs Living room Dining room Kitchen with appliances (refrigerator, range, microwave, and dishwasher) Special features: Granite countertops Upgraded stainless steel appliances Laminate, carpet, and linoleum flooring Molding in Dining room Ceiling fans Neutral colors Patio doors Deck Privacy fenced backyard Attic Walk in closets (2 in the master and one in each additional bedroom) Tankless water heater 2 Car garage Outside storage Community pool, playground, and community house (no additional charge to tenant to use the pool and playground) Washer and dryer connections (located upstairs) Plantation blinds Pets welcome - subject to approval Security system installed - tenant responsible for the monitoring for the system Vaulted ceilings in the master bedroom Walk in storage space under house Speaker system in the kitchen School Information: Richland School District 2 Elementary: Catawba Trail -2.6 miles away Middle: Summit Parkway -4.9 miles away High: Spring Valley - 3.7 miles away Amenities Pets subject to approval Rental Terms Rent: $1,800.00 Application Fee: $65. Security Deposit: $1800.00 Available 05/12/2023 Pet Policy Cats allowed Dogs allowed Property Management Services of Columbia LLC There's a $75.00 lease signing fee.
This property is off market, which means it's not currently listed for sale or rent on Zillow. This may be different from what's available on other websites or public sources.

