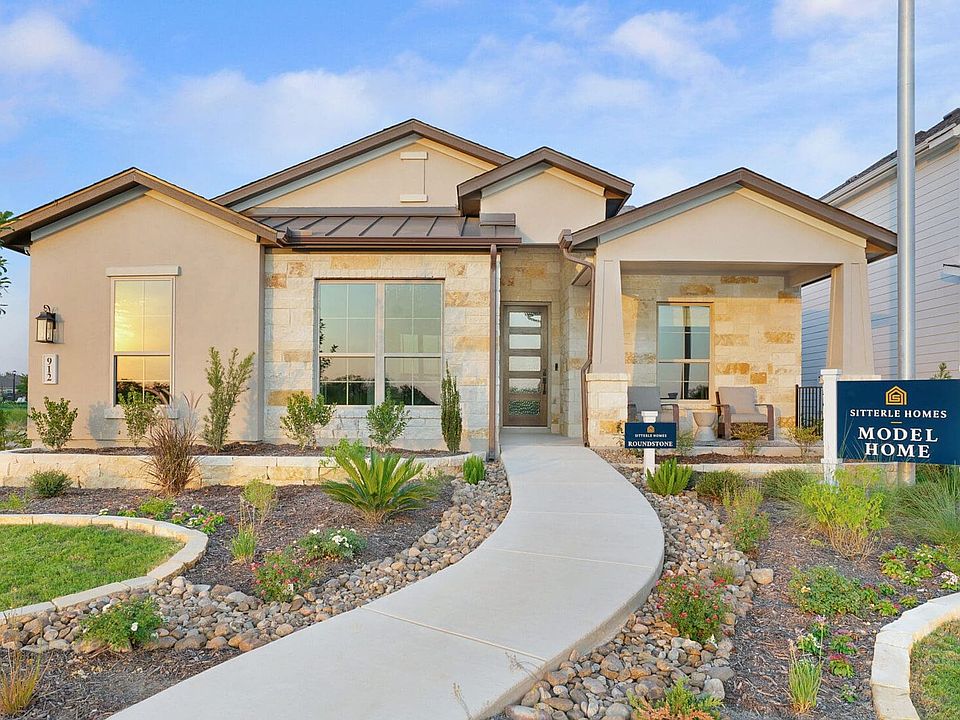This stunning 2 story offers plenty of living space with an upstairs game room and mini home office! In addition, there's a study that also be used as 4th bedroom downstairs. 2 full baths downstairs. Secondary bath downstairs features a walk-in shower. Open concept floor plan with 12' ceilings at great room, 10' ceilings at kitchen and dining and 8' doors throughout first floor. Beautiful interior fireplace at great room with ledge stone surround to the ceiling. Upgraded kitchen package featuring Kitchen Aid appliances, double ovens, 6 burner gas cook top, quartz counter tops and under cabinet lighting. Master bath features quartz counter tops, free standing rectangular bathtub with 18x30 master shower with bench seat. Enjoy the backyard on the 20'x12' covered patio! All room sizes are approximate. Please verify schools. Thank you for showing.
New construction
$478,772
972 NOLTE BEND, Seguin, TX 78155
4beds
2,658sqft
Single Family Residence
Built in 2024
6,011.28 Square Feet Lot
$-- Zestimate®
$180/sqft
$100/mo HOA
What's special
Mini home officeOpen concept floor planQuartz counter topsMaster bath featuresCovered patioFree standing rectangular bathtubUpstairs game room
- 434 days |
- 23 |
- 2 |
Zillow last checked: 8 hours ago
Listing updated: October 31, 2025 at 01:54pm
Listed by:
Frank Sitterle TREC #435887 (512) 766-1989,
The Sitterle Homes, LTC
Source: LERA MLS,MLS#: 1806813
Travel times
Schedule tour
Facts & features
Interior
Bedrooms & bathrooms
- Bedrooms: 4
- Bathrooms: 3
- Full bathrooms: 3
Primary bedroom
- Features: Walk-In Closet(s), Full Bath
- Area: 224
- Dimensions: 14 x 16
Bedroom 2
- Area: 187
- Dimensions: 11 x 17
Bedroom 3
- Area: 156
- Dimensions: 13 x 12
Bedroom 4
- Area: 110
- Dimensions: 10 x 11
Primary bathroom
- Features: Tub/Shower Separate, Double Vanity
- Area: 98
- Dimensions: 14 x 7
Dining room
- Area: 168
- Dimensions: 12 x 14
Kitchen
- Area: 154
- Dimensions: 14 x 11
Living room
- Area: 340
- Dimensions: 20 x 17
Heating
- Central, Natural Gas
Cooling
- Ceiling Fan(s), Central Air, Zoned
Appliances
- Included: Cooktop, Built-In Oven, Disposal, Dishwasher, Plumb for Water Softener, Double Oven, ENERGY STAR Qualified Appliances
- Laundry: Washer Hookup, Dryer Connection
Features
- Two Living Area, Kitchen Island, Game Room, Master Downstairs, Ceiling Fan(s), Solid Counter Tops, Programmable Thermostat
- Flooring: Carpet, Ceramic Tile, Vinyl
- Windows: Double Pane Windows, Low Emissivity Windows
- Has basement: No
- Number of fireplaces: 1
- Fireplace features: One, Family Room, Gas Logs Included, Gas
Interior area
- Total interior livable area: 2,658 sqft
Property
Parking
- Total spaces: 2
- Parking features: Two Car Garage, Garage Door Opener
- Garage spaces: 2
Accessibility
- Accessibility features: 2+ Access Exits, Accessible Entrance, Hallways 42" Wide, Level Drive, First Floor Bath, Full Bath/Bed on 1st Flr
Features
- Levels: Two
- Stories: 2
- Patio & porch: Covered
- Exterior features: Sprinkler System
- Pool features: None
- Fencing: Privacy
Lot
- Size: 6,011.28 Square Feet
- Features: Sloped, Curbs, Sidewalks, Streetlights
Details
- Parcel number: 1G2186100901700000
Construction
Type & style
- Home type: SingleFamily
- Property subtype: Single Family Residence
Materials
- 4 Sides Masonry, Stone, Stucco, Siding, Radiant Barrier
- Foundation: Slab
- Roof: Composition
Condition
- New Construction
- New construction: Yes
- Year built: 2024
Details
- Builder name: SITTERLE HOMES
Utilities & green energy
- Sewer: Sewer System
- Utilities for property: City Garbage service
Green energy
- Indoor air quality: Mechanical Fresh Air
Community & HOA
Community
- Features: Waterfront Access, Playground, Lake/River Park
- Security: Prewired, Carbon Monoxide Detector(s)
- Subdivision: Nolte Farms
HOA
- Has HOA: Yes
- HOA fee: $600 semi-annually
- HOA name: GOODWIN AND CO
Location
- Region: Seguin
Financial & listing details
- Price per square foot: $180/sqft
- Tax assessed value: $15,318
- Annual tax amount: $1
- Price range: $478.8K - $478.8K
- Date on market: 9/6/2024
- Cumulative days on market: 400 days
- Listing terms: Conventional,FHA,VA Loan,Cash
- Road surface type: Paved
About the community
Welcome to Nolte Farms, a new vision of "community" where small-town charm meets modern luxury comforts. Nestled in Seguin, TX, just 35 miles east of San Antonio, new homes in Seguin offer a perfect balance of tranquility and convenience. Set against the picturesque backdrop of the Guadalupe River, this stunning location invites you to enjoy peaceful strolls, breathtaking sunsets, and create timeless memories with those you love.
At Nolte Farms, you'll experience a seamless blend of historic legacy and laid-back living. The community's thoughtfully designed new homes Seguin offer all the comforts of modern living while preserving the warmth and charm of the area's deep-rooted traditions. Whether you're spending the day in nature or relaxing in your luxurious new home, Nolte Farms is more than just a place to live-it's a place to belong.
Here, neighbors become friends, and home becomes paradise. New homes Seguin are a gateway to a lifestyle filled with community events, outdoor adventures, and a strong sense of belonging. Whether you're drawn to the beauty of the river or the inviting streets of this welcoming town, Nolte Farms offers a rare opportunity to live in a place where modern luxury and the heart of small-town life meet harmoniously.
Come explore Nolte Farms, where every corner brings a sense of peace, and every moment feels like home.

912 Nolte Bend, Seguin, TX 78155
Source: Sitterle Homes
