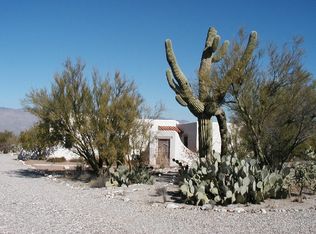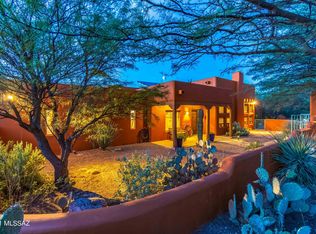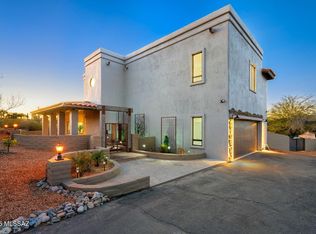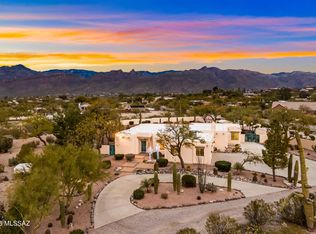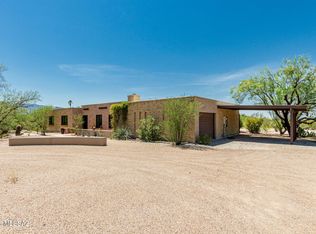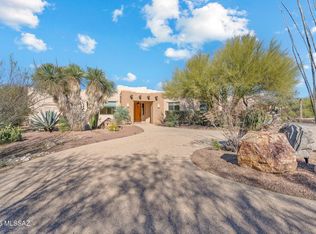Stunning Rancho del Jefe Home with Guest House, Mountain Views & set on a private, gated 3.2-acre lot in the desirable Rancho del Jefe community, this beautiful 3 bed, 4 bath Southwestern-style home offers breathtaking views of the Rincon and Catalina Mountains. Built in 1984, the 2,927 sq. ft. main residence has been thoughtfully upgraded with a one brand-newly coated roof, fresh interior and exterior paint, and new picture windows that frame the surrounding desert landscape. Interior highlights include colored concrete floors, high ceilings, a striking rock fireplace, formal dining room, and a spacious family room perfect for both everyday living and entertaining. A separate, 638 sq. ft. guest house offers privacy and flexibility, complete with its own ensuite bathroom, private yard, and separate entrance ideal for guests, extended family, or a studio/home office. The home also features a 980 sq. ft. 3-car garage, a walled backyard with brick pavers, a covered patio, and plenty of space to enjoy the expansive desert vistas. Horse property potential adds to the appeal. Don't miss this unique opportunity to own a peaceful desert retreat with modern updates, panoramic mountain views, and the charm of true Southwestern living.
For sale
Price cut: $50K (1/2)
$825,000
972 N Rancho Del Jefe Loop, Tucson, AZ 85748
3beds
3,565sqft
Est.:
Single Family Residence
Built in 1989
3.2 Acres Lot
$800,200 Zestimate®
$231/sqft
$46/mo HOA
What's special
Covered patioStriking rock fireplaceHigh ceilingsPanoramic mountain viewsFormal dining roomExpansive desert vistasBrand-newly coated roof
- 35 days |
- 1,281 |
- 33 |
Zillow last checked: 8 hours ago
Listing updated: January 02, 2026 at 03:20am
Listed by:
Denice Osbourne 520-909-6592,
Long Realty
Source: MLS of Southern Arizona,MLS#: 22600107
Tour with a local agent
Facts & features
Interior
Bedrooms & bathrooms
- Bedrooms: 3
- Bathrooms: 4
- Full bathrooms: 4
Rooms
- Room types: Den, Media
Primary bathroom
- Features: Exhaust Fan, Shower & Tub
Dining room
- Features: Dining Area
Kitchen
- Description: Pantry: Cabinet
- Features: Lazy Susan
Heating
- Gas Pac
Cooling
- Ceiling Fans, Central Air
Appliances
- Included: Dishwasher, ENERGY STAR Qualified Dishwasher, ENERGY STAR Qualified Range, ENERGY STAR Qualified Refrigerator, Microwave, ENERGY STAR Qualified Dryer, ENERGY STAR Qualified Washer, Water Heater: Natural Gas, Appliance Color: Black
- Laundry: Laundry Room
Features
- Ceiling Fan(s), High Ceilings, Split Bedroom Plan, Walk-In Closet(s), Family Room, Living Room, Interior Steps, Den, Media
- Flooring: Concrete, Mexican Tile
- Windows: Skylights, Window Covering: None
- Has basement: No
- Number of fireplaces: 1
- Fireplace features: Gas, Living Room
Interior area
- Total structure area: 3,565
- Total interior livable area: 3,565 sqft
Video & virtual tour
Property
Parking
- Total spaces: 3
- Parking features: RV Access/Parking, Garage Door Opener, Oversized, Storage, Gravel, Driveway
- Garage spaces: 3
- Has uncovered spaces: Yes
- Details: RV Parking: Space Available
Accessibility
- Accessibility features: None
Features
- Levels: One
- Stories: 1
- Patio & porch: Covered, Patio, Paver
- Exterior features: Courtyard
- Spa features: None
- Fencing: Masonry,Wrought Iron
- Has view: Yes
- View description: Desert, Mountain(s), Sunrise, Sunset
Lot
- Size: 3.2 Acres
- Features: East/West Exposure, Subdivided, Landscape - Front: Desert Plantings, Shrubs, Trees, Landscape - Rear: Desert Plantings, Shrubs, Trees
Details
- Additional structures: Workshop, Guest House
- Parcel number: 205530520
- Zoning: SR
- Special conditions: Standard
- Other equipment: Satellite Dish
- Horses can be raised: Yes
Construction
Type & style
- Home type: SingleFamily
- Architectural style: Southwestern
- Property subtype: Single Family Residence
Materials
- Frame - Stucco, Stucco Finish
- Roof: Built-Up - Reflect
Condition
- Existing
- New construction: No
- Year built: 1989
Utilities & green energy
- Electric: Tep
- Gas: Natural
- Sewer: Septic Tank
- Water: Public
Community & HOA
Community
- Features: Horses Allowed, Paved Street
- Security: Alarm Installed, Carbon Monoxide Detector(s), Smoke Detector(s), Alarm System
- Subdivision: Rancho Del Jefe (1-23)
HOA
- Has HOA: Yes
- Amenities included: None
- Services included: Street Maint
- HOA fee: $46 monthly
Location
- Region: Tucson
Financial & listing details
- Price per square foot: $231/sqft
- Tax assessed value: $719,866
- Annual tax amount: $5,826
- Date on market: 1/2/2026
- Cumulative days on market: 143 days
- Listing terms: Cash,Conventional,VA
- Ownership: Fee (Simple)
- Ownership type: Sole Proprietor
- Road surface type: Paved
Estimated market value
$800,200
$760,000 - $840,000
$4,345/mo
Price history
Price history
| Date | Event | Price |
|---|---|---|
| 1/2/2026 | Price change | $825,000-5.7%$231/sqft |
Source: | ||
| 9/17/2025 | Listed for sale | $875,000-5.9%$245/sqft |
Source: | ||
| 8/5/2025 | Listing removed | $930,000$261/sqft |
Source: | ||
| 6/16/2025 | Price change | $930,000-1.6%$261/sqft |
Source: | ||
| 4/18/2025 | Listed for sale | $945,000+42.1%$265/sqft |
Source: | ||
Public tax history
Public tax history
| Year | Property taxes | Tax assessment |
|---|---|---|
| 2025 | $5,827 +3.3% | $71,987 -3.7% |
| 2024 | $5,640 +5.1% | $74,718 +18.1% |
| 2023 | $5,366 -1.7% | $63,256 +15.9% |
Find assessor info on the county website
BuyAbility℠ payment
Est. payment
$4,767/mo
Principal & interest
$3971
Property taxes
$461
Other costs
$335
Climate risks
Neighborhood: Tanque Verde
Nearby schools
GreatSchools rating
- 8/10Tanque Verde Elementary SchoolGrades: PK-6Distance: 2 mi
- 6/10Emily Gray Junior High SchoolGrades: 7-8Distance: 1.2 mi
- 9/10Tanque Verde High SchoolGrades: 9-12Distance: 3.7 mi
Schools provided by the listing agent
- Elementary: Tanque Verde
- Middle: Emily Gray
- High: Tanque Verde
- District: Tanque Verde
Source: MLS of Southern Arizona. This data may not be complete. We recommend contacting the local school district to confirm school assignments for this home.
- Loading
- Loading
