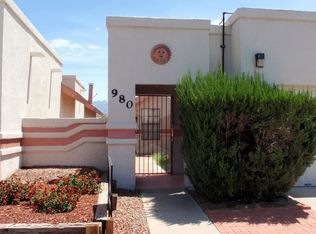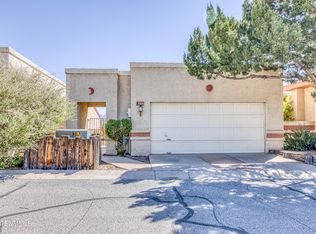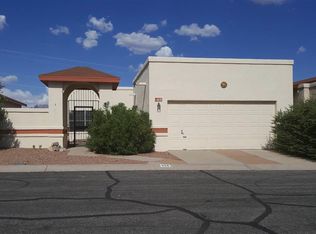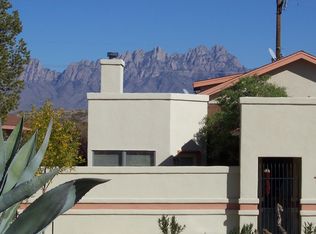Ready to move into delightful home in great area of Telshor. Well maintained, courtyard entry, backs up to great Organ Mountain views and beautiful desert! Area is convenient to shopping and medical facilities.
This property is off market, which means it's not currently listed for sale or rent on Zillow. This may be different from what's available on other websites or public sources.



