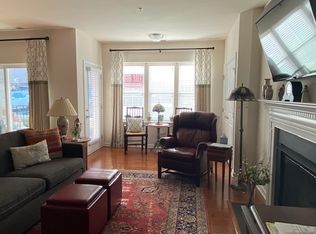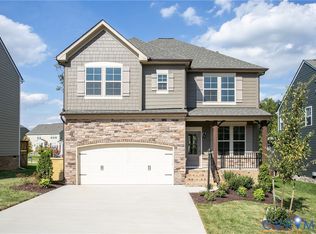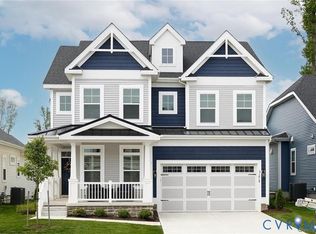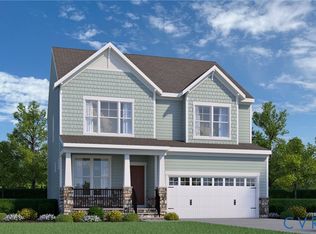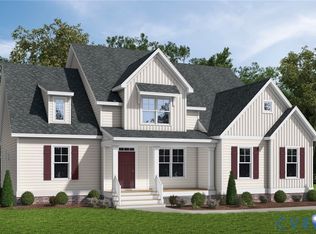972 Landon Laurel Ln, Midlothian, VA 23114
What's special
- 51 days |
- 200 |
- 6 |
Zillow last checked: 8 hours ago
Listing updated: November 25, 2025 at 01:32pm
Melony Fuller 804-402-4204,
HHHunt Realty Inc
Travel times
Schedule tour
Facts & features
Interior
Bedrooms & bathrooms
- Bedrooms: 2
- Bathrooms: 3
- Full bathrooms: 2
- 1/2 bathrooms: 1
Primary bedroom
- Description: Tray Ceiling, WIC, Private Bath w/ Walk-in Shower
- Level: First
- Dimensions: 15.0 x 13.4
Bedroom 2
- Description: Closet, Private Bath
- Level: First
- Dimensions: 10.0 x 14.4
Additional room
- Description: Bonus Room off Laundry
- Level: First
- Dimensions: 0 x 0
Dining room
- Description: 10' Ceiling
- Level: First
- Dimensions: 13.4 x 13.8
Family room
- Description: Tray Ceiling, 10' Ceiling
- Level: First
- Dimensions: 19.4 x 15.9
Foyer
- Description: 10' Ceiling
- Level: First
- Dimensions: 0 x 0
Other
- Description: Tub & Shower
- Level: First
Half bath
- Level: First
Kitchen
- Description: Island, Quartz, Gas Cooking, Walk-in Pantry
- Level: First
- Dimensions: 15.7 x 15.8
Laundry
- Description: Washer & Dryer
- Level: First
- Dimensions: 0 x 0
Office
- Description: Study with French Doors
- Level: First
- Dimensions: 14.7 x 13.4
Heating
- Forced Air, Natural Gas
Cooling
- Central Air
Appliances
- Included: Dryer, Dishwasher, Gas Cooking, Gas Water Heater, Microwave, Oven, Refrigerator, Tankless Water Heater, Washer
- Laundry: Washer Hookup, Dryer Hookup
Features
- Bedroom on Main Level, Tray Ceiling(s), Dining Area, Double Vanity, French Door(s)/Atrium Door(s), Granite Counters, High Ceilings, Kitchen Island, Bath in Primary Bedroom, Main Level Primary, Pantry, Walk-In Closet(s)
- Flooring: Ceramic Tile, Partially Carpeted, Vinyl
- Doors: French Doors, Sliding Doors
- Windows: Screens
- Basement: Crawl Space
- Attic: Pull Down Stairs
Interior area
- Total interior livable area: 2,002 sqft
- Finished area above ground: 2,002
- Finished area below ground: 0
Property
Parking
- Total spaces: 2
- Parking features: Attached, Direct Access, Driveway, Garage, Oversized, Paved
- Attached garage spaces: 2
- Has uncovered spaces: Yes
Features
- Levels: One
- Stories: 1
- Patio & porch: Rear Porch, Patio, Screened, Porch
- Exterior features: Sprinkler/Irrigation, Porch, Paved Driveway
- Pool features: In Ground, Pool, Community
Details
- Parcel number: 721704432100000
- Special conditions: Corporate Listing
Construction
Type & style
- Home type: SingleFamily
- Architectural style: Ranch
- Property subtype: Single Family Residence
Materials
- Brick Veneer, Vinyl Siding, Wood Siding
- Roof: Shingle
Condition
- New Construction
- New construction: Yes
- Year built: 2025
Details
- Builder name: HHHunt Homes
Utilities & green energy
- Sewer: Public Sewer
- Water: Public
Community & HOA
Community
- Features: Common Grounds/Area, Clubhouse, Home Owners Association, Playground, Pool, Tennis Court(s), Trails/Paths
- Subdivision: Charter Colony
HOA
- Has HOA: Yes
- Services included: Association Management, Common Areas, Recreation Facilities, Road Maintenance, Trash
- HOA fee: $282 quarterly
Location
- Region: Midlothian
Financial & listing details
- Price per square foot: $341/sqft
- Tax assessed value: $96,000
- Annual tax amount: $6,138
- Date on market: 10/22/2025
- Ownership: Corporate
- Ownership type: Corporation
About the community
Source: HHHunt Homes
4 homes in this community
Available homes
| Listing | Price | Bed / bath | Status |
|---|---|---|---|
Current home: 972 Landon Laurel Ln | $682,000 | 2 bed / 3 bath | Available |
| 979 Charlemagne Rd | $632,345 | 4 bed / 3 bath | Available |
| 1042 Arbor Heights Ter | $692,565 | 3 bed / 4 bath | Available |
| 1049 Arbor Heights Ter | $733,610 | 4 bed / 4 bath | Available |
Source: HHHunt Homes
Contact agent
By pressing Contact agent, you agree that Zillow Group and its affiliates, and may call/text you about your inquiry, which may involve use of automated means and prerecorded/artificial voices. You don't need to consent as a condition of buying any property, goods or services. Message/data rates may apply. You also agree to our Terms of Use. Zillow does not endorse any real estate professionals. We may share information about your recent and future site activity with your agent to help them understand what you're looking for in a home.
Learn how to advertise your homesEstimated market value
Not available
Estimated sales range
Not available
Not available
Price history
| Date | Event | Price |
|---|---|---|
| 10/15/2025 | Listed for sale | $682,000$341/sqft |
Source: | ||
| 10/15/2025 | Listing removed | $682,000$341/sqft |
Source: | ||
| 7/11/2025 | Listed for sale | $682,000$341/sqft |
Source: | ||
| 7/11/2025 | Listing removed | $682,000$341/sqft |
Source: | ||
| 4/10/2025 | Listed for sale | $682,000+354.7%$341/sqft |
Source: | ||
Public tax history
| Year | Property taxes | Tax assessment |
|---|---|---|
| 2025 | $854 | $96,000 |
Find assessor info on the county website
Monthly payment
Neighborhood: 23114
Nearby schools
GreatSchools rating
- 7/10J B Watkins Elementary SchoolGrades: PK-5Distance: 0.9 mi
- 7/10Midlothian Middle SchoolGrades: 6-8Distance: 1.3 mi
- 9/10Midlothian High SchoolGrades: 9-12Distance: 0.8 mi
Schools provided by the builder
- Elementary: J.B. Watkins Elementary School
- Middle: Midlothian Middle School
- High: Midlothian High School
- District: Chesterfield County - Charter Colony
Source: HHHunt Homes. This data may not be complete. We recommend contacting the local school district to confirm school assignments for this home.

