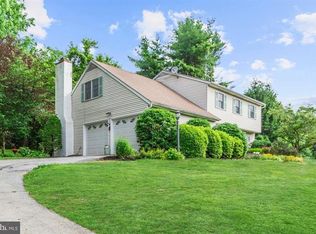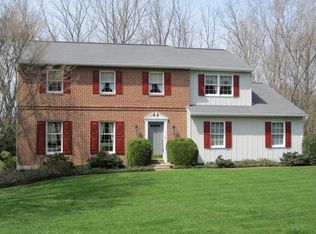Sold for $655,000
$655,000
972 Jefferis Bridge Rd, West Chester, PA 19382
4beds
2,230sqft
Single Family Residence
Built in 1977
1 Acres Lot
$762,800 Zestimate®
$294/sqft
$3,492 Estimated rent
Home value
$762,800
$725,000 - $801,000
$3,492/mo
Zestimate® history
Loading...
Owner options
Explore your selling options
What's special
2 story Colonial in the highly sought after neighborhood of Bradford Chase. Just minutes from West Chester Borough. One + acre lot which has been beautifully maintained. Center hall entrance , formal living room, dining room, eat-in kitchen, powder room. big family room with wood burning brick fireplace, large 3 season porch , large deck and expansive paver patio w/ wood burning chimenea. 4 bedrooms, 2 custom bathrooms, both completely remodeled in 2019. Finished basement with custom Red Oak Bar. This home has many upgrades including new windows, new roof, hardwood floors and much more. Owner have had new septic system installed recently. Located in the award winning West Chester Area School District. This is a must see home on a cul-de[sac street.
Zillow last checked: 8 hours ago
Listing updated: April 19, 2023 at 07:46am
Listed by:
David Stinson 610-692-6600,
Absolute Real Estate Chesco,
Co-Listing Agent: Gary D Nichols 610-608-1331,
Absolute Real Estate Chesco
Bought with:
Maura White-Howard, AB065853
RE/MAX Professional Realty
Zeke Howard, rs356453
RE/MAX Professional Realty
Source: Bright MLS,MLS#: PACT2039924
Facts & features
Interior
Bedrooms & bathrooms
- Bedrooms: 4
- Bathrooms: 3
- Full bathrooms: 2
- 1/2 bathrooms: 1
- Main level bathrooms: 1
Basement
- Description: Percent Finished: 100.0
- Area: 0
Heating
- Forced Air, Oil
Cooling
- Central Air, Electric
Appliances
- Included: Built-In Range, Dishwasher, Dryer, Refrigerator, Cooktop, Washer, Water Heater, Electric Water Heater
- Laundry: In Basement
Features
- Attic, Bar, Family Room Off Kitchen, Floor Plan - Traditional, Formal/Separate Dining Room, Eat-in Kitchen, Primary Bath(s), Bathroom - Stall Shower, Bathroom - Tub Shower, Dry Wall
- Flooring: Carpet, Vinyl, Wood
- Doors: Storm Door(s), Six Panel, Insulated
- Windows: Double Hung, Insulated Windows, Replacement, Vinyl Clad, Window Treatments
- Basement: Finished,Heated,Exterior Entry
- Number of fireplaces: 1
- Fireplace features: Brick
Interior area
- Total structure area: 2,230
- Total interior livable area: 2,230 sqft
- Finished area above ground: 2,230
- Finished area below ground: 0
Property
Parking
- Total spaces: 4
- Parking features: Asphalt, Driveway, Attached Carport
- Carport spaces: 2
- Uncovered spaces: 2
Accessibility
- Accessibility features: 2+ Access Exits, Doors - Swing In
Features
- Levels: Two
- Stories: 2
- Patio & porch: Patio
- Exterior features: Chimney Cap(s), Lighting, Stone Retaining Walls
- Pool features: None
- Has view: Yes
- View description: Garden, Street, Trees/Woods
- Frontage type: Road Frontage
Lot
- Size: 1 Acres
- Features: Backs to Trees, Cleared, Cul-De-Sac, Front Yard, No Thru Street, Rear Yard, SideYard(s), Suburban
Details
- Additional structures: Above Grade, Below Grade
- Parcel number: 5107 0015.3600
- Zoning: RESIDENTIAL
- Zoning description: Single family detached dwellings
- Special conditions: Standard
- Other equipment: None
Construction
Type & style
- Home type: SingleFamily
- Architectural style: Colonial
- Property subtype: Single Family Residence
Materials
- Vinyl Siding, Aluminum Siding
- Foundation: Block
- Roof: Shingle
Condition
- Very Good
- New construction: No
- Year built: 1977
Utilities & green energy
- Sewer: On Site Septic
- Water: Public
- Utilities for property: Cable Available, Electricity Available, Natural Gas Available, Phone Available, Water Available, Cable
Community & neighborhood
Security
- Security features: Smoke Detector(s)
Location
- Region: West Chester
- Subdivision: Bradford Chase
- Municipality: EAST BRADFORD TWP
Other
Other facts
- Listing agreement: Exclusive Right To Sell
- Listing terms: Cash,Conventional
- Ownership: Fee Simple
- Road surface type: Black Top
Price history
| Date | Event | Price |
|---|---|---|
| 4/19/2023 | Sold | $655,000+3.2%$294/sqft |
Source: | ||
| 3/2/2023 | Pending sale | $634,900$285/sqft |
Source: | ||
| 2/25/2023 | Listed for sale | $634,900$285/sqft |
Source: | ||
Public tax history
| Year | Property taxes | Tax assessment |
|---|---|---|
| 2025 | $5,805 +2.1% | $194,170 |
| 2024 | $5,686 +1.9% | $194,170 |
| 2023 | $5,579 0% | $194,170 |
Find assessor info on the county website
Neighborhood: 19382
Nearby schools
GreatSchools rating
- 7/10Hillsdale El SchoolGrades: K-5Distance: 1 mi
- 5/10E N Peirce Middle SchoolGrades: 6-8Distance: 3.7 mi
- 8/10West Chester Henderson High SchoolGrades: 9-12Distance: 2.3 mi
Schools provided by the listing agent
- Elementary: Hillsdale
- Middle: E.n. Peirce
- High: B. Reed Henderson
- District: West Chester Area
Source: Bright MLS. This data may not be complete. We recommend contacting the local school district to confirm school assignments for this home.
Get a cash offer in 3 minutes
Find out how much your home could sell for in as little as 3 minutes with a no-obligation cash offer.
Estimated market value$762,800
Get a cash offer in 3 minutes
Find out how much your home could sell for in as little as 3 minutes with a no-obligation cash offer.
Estimated market value
$762,800

