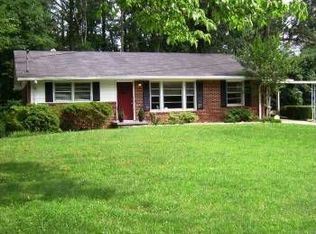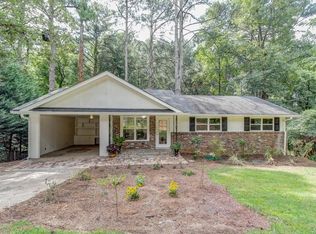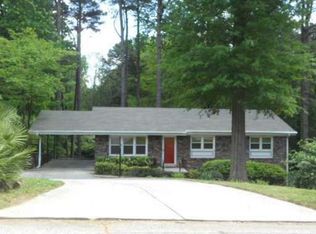This is a single family home on a quiet street in a quiet neighborhood. Pergo flooring throughout, except for hardwood in the den and tile in the bath and half bath. From the side door, enter the den with a large picture window overlooking the wooded area behind the backyard. Next is the kitchen with updated stone counter tops and a bar counter between the dining room on the left. Forward is a bedroom/laundry room with updated washer dryer and a large cabinet that can be removed or can serve as a pantry. The washer/dryer can also be moved into the basement if a third bedroom is needed. Next is a hall with the bathroom to the right. It has been updated to include a jetted tub with a small detached shower. Beyond that, to the left, is the door to the living room, which is open to the dining room. It currently has a china cabinet that will be removed if requested. Beyond the living room door are two bedrooms, one with a half bath attached. Below is a full basement which is available for shared access with the owner. A pool table is being restored and will also have shared access. All basement access terms to be mutually arranged. The tenant will pay for electricity, gas, and water, and agree to keep the dehumidifier at a reasonable setting at owner discretion, even if the basement is not used in any way by the tenant One year lease is preferred Smoking is not permissible Pets are allowed, subject to negotiation and additional deposits Basement access by the owner is allowed, subject to negotiation Lawn maintenance is not required by the tenant Repairs are not required by the tenant Access to the back woods by the owner and dog will be allowed, subject to negotiation
This property is off market, which means it's not currently listed for sale or rent on Zillow. This may be different from what's available on other websites or public sources.


