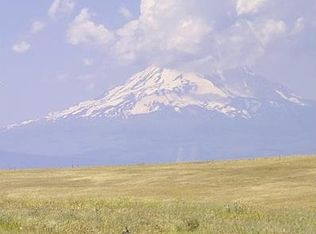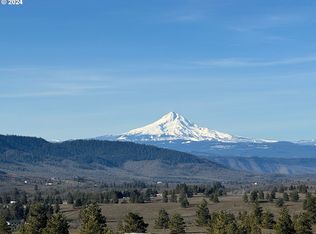Double Mt. Views!! 3 bedroom & 2 bath home set on 20 Acres, plenty of space outside & inside. 2100 Sq. Ft. home, which features spacious kitchen with newer stainless steel appliances, dining room & 2 living room spaces. Exterior features garage, work shop, 2 seasonal ponds, chicken coop and horse-stable. Call to set up a showing today!
This property is off market, which means it's not currently listed for sale or rent on Zillow. This may be different from what's available on other websites or public sources.

