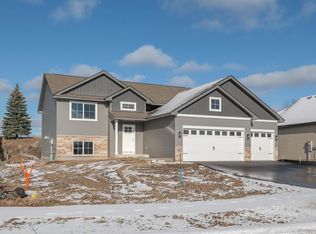Closed
$435,000
972 Forest Edge Cir, Jordan, MN 55352
3beds
2,984sqft
Single Family Residence
Built in 2022
0.27 Acres Lot
$461,700 Zestimate®
$146/sqft
$3,091 Estimated rent
Home value
$461,700
$439,000 - $485,000
$3,091/mo
Zestimate® history
Loading...
Owner options
Explore your selling options
What's special
Keyland Homes Move in ready fully landscaped home. New Construction with the latest in finishes! Quartz countertops, SS appliances, stone fireplace upgraded cabinets and lighting. Main level Family room has Stone fireplace, Main level mudroom with built in bench with hooks, beautiful upgraded flooring, Vaulted owners suite, walk in closets. Lower level fam room is Finished- 4th bedroom and 3/4 bath rough in for LL are not finished.
Zillow last checked: 8 hours ago
Listing updated: November 19, 2024 at 10:12pm
Listed by:
Taylor Kielty 952-300-1980,
eXp Realty
Bought with:
Angie Hannan
eXp Realty
Source: NorthstarMLS as distributed by MLS GRID,MLS#: 6375654
Facts & features
Interior
Bedrooms & bathrooms
- Bedrooms: 3
- Bathrooms: 3
- Full bathrooms: 2
- 1/2 bathrooms: 1
Bedroom 1
- Level: Upper
- Area: 198.32 Square Feet
- Dimensions: 14.8x13.4
Bedroom 2
- Level: Upper
- Area: 147.6 Square Feet
- Dimensions: 12x12.3
Bedroom 3
- Level: Upper
- Area: 110 Square Feet
- Dimensions: 11x10
Dining room
- Level: Main
- Area: 183.6 Square Feet
- Dimensions: 12x15.3
Family room
- Level: Lower
- Area: 405.28 Square Feet
- Dimensions: 27.2x14.9
Foyer
- Level: Main
- Area: 120 Square Feet
- Dimensions: 12x10
Kitchen
- Level: Main
- Area: 151.47 Square Feet
- Dimensions: 9.9x15.3
Laundry
- Level: Upper
- Area: 39.6 Square Feet
- Dimensions: 6.6x6
Living room
- Level: Main
- Area: 281.52 Square Feet
- Dimensions: 18.4x15.3
Mud room
- Level: Main
- Area: 120 Square Feet
- Dimensions: 15x8
Heating
- Forced Air
Cooling
- Central Air
Appliances
- Included: Air-To-Air Exchanger, Dishwasher, Disposal, Electric Water Heater, Microwave, Range, Refrigerator, Stainless Steel Appliance(s)
Features
- Basement: Full
- Number of fireplaces: 1
- Fireplace features: Gas, Living Room
Interior area
- Total structure area: 2,984
- Total interior livable area: 2,984 sqft
- Finished area above ground: 1,984
- Finished area below ground: 490
Property
Parking
- Total spaces: 3
- Parking features: Attached, Asphalt
- Attached garage spaces: 3
- Details: Garage Dimensions (28x22), Garage Door Height (7), Garage Door Width (16)
Accessibility
- Accessibility features: None
Features
- Levels: Two
- Stories: 2
- Pool features: Shared
- Fencing: None
Lot
- Size: 0.27 Acres
- Dimensions: 59 x 148 x 109 x 152
- Features: Irregular Lot
Details
- Foundation area: 1000
- Parcel number: 220940130
- Zoning description: Residential-Single Family
Construction
Type & style
- Home type: SingleFamily
- Property subtype: Single Family Residence
Materials
- Brick/Stone, Vinyl Siding, Concrete, Frame
- Roof: Age 8 Years or Less,Asphalt,Pitched
Condition
- Age of Property: 2
- New construction: Yes
- Year built: 2022
Details
- Builder name: KEY LAND HOMES
Utilities & green energy
- Electric: 150 Amp Service
- Gas: Natural Gas
- Sewer: City Sewer/Connected
- Water: City Water/Connected
Community & neighborhood
Location
- Region: Jordan
- Subdivision: Bridle Crk 9th Add
HOA & financial
HOA
- Has HOA: Yes
- HOA fee: $650 annually
- Amenities included: Other
- Services included: Other, Professional Mgmt, Shared Amenities
- Association name: Sharper Management
- Association phone: 952-224-4777
Other
Other facts
- Available date: 08/31/2023
Price history
| Date | Event | Price |
|---|---|---|
| 11/20/2023 | Sold | $435,000-3.3%$146/sqft |
Source: | ||
| 10/26/2023 | Pending sale | $449,900$151/sqft |
Source: | ||
| 9/21/2023 | Price change | $449,900-7.2%$151/sqft |
Source: | ||
| 6/16/2023 | Price change | $484,900-2%$163/sqft |
Source: | ||
| 5/25/2023 | Listed for sale | $494,900$166/sqft |
Source: | ||
Public tax history
| Year | Property taxes | Tax assessment |
|---|---|---|
| 2024 | $6,212 +384.6% | $510,700 +7.2% |
| 2023 | $1,282 +2.6% | $476,300 +449.4% |
| 2022 | $1,250 +2.6% | $86,700 +25.8% |
Find assessor info on the county website
Neighborhood: 55352
Nearby schools
GreatSchools rating
- 7/10Jordan Elementary SchoolGrades: PK-4Distance: 0.7 mi
- 7/10Jordan High SchoolGrades: 8-12Distance: 0.8 mi
- 8/10Jordan Middle SchoolGrades: 5-8Distance: 0.8 mi
Get a cash offer in 3 minutes
Find out how much your home could sell for in as little as 3 minutes with a no-obligation cash offer.
Estimated market value
$461,700
Get a cash offer in 3 minutes
Find out how much your home could sell for in as little as 3 minutes with a no-obligation cash offer.
Estimated market value
$461,700
