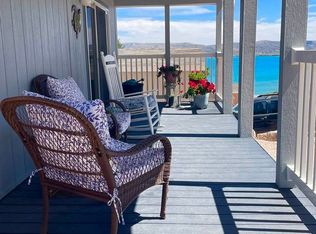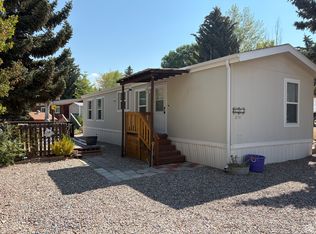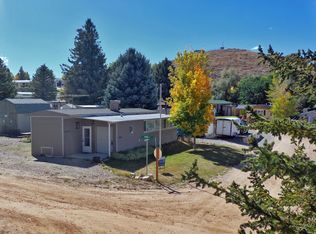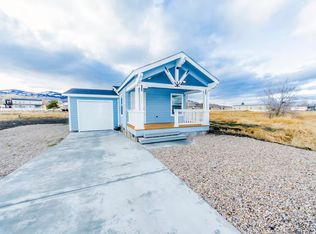Completely remodeled with new kitchen cabinets, countertops, appliances, new vinyl flooring throughout, new bathroom tubs and toilets. Efficient/attractive propane stove/fireplace in living room heats home, with cadet heaters in bathrooms for extra comfort. Comes furnished. Year-round living in this darling updated mobile home with new exterior paint. Lot backs up to common area which expands the back yard - completely landscaped! At the back of the lot in the common area, add table and chairs to relax in the shade of Aspens and enjoy the lovely lake view. Enjoy the park's pool, basketball, volleyball courts, pavilion, grassy areas, and playground. Easy access to BEACH, MARINA, GOLF Course, Public Lands for ATV/snowmobile. Beaver Mtn SKI 25 minutes! Ideal place for a full time residence or a vacation home.
For sale
Price cut: $1K (1/7)
$223,900
972 E Ridgeway Loop #228, Garden City, UT 84028
2beds
924sqft
Est.:
Single Family Residence
Built in 2000
3,049.2 Square Feet Lot
$-- Zestimate®
$242/sqft
$50/mo HOA
What's special
New exterior paintNew vinyl flooringShade of aspensNew kitchen cabinetsLovely lake viewCadet heaters in bathroomsNew bathroom tubs
- 412 days |
- 145 |
- 5 |
Zillow last checked: 8 hours ago
Listing updated: January 07, 2026 at 11:39am
Listed by:
Kathleen U. Johnson 435-213-0073,
Recreation Realty, P.C.
Source: UtahRealEstate.com,MLS#: 2054235
Facts & features
Interior
Bedrooms & bathrooms
- Bedrooms: 2
- Bathrooms: 2
- Full bathrooms: 2
- Main level bedrooms: 2
Rooms
- Room types: Master Bathroom, Updated Kitchen
Primary bedroom
- Level: First
Heating
- Electric, Propane, Wall Furnace
Cooling
- Natural Ventilation, Ceiling Fan(s)
Appliances
- Included: Dryer, Gas Grill/BBQ, Microwave, Refrigerator, Washer, Disposal, Down Draft, Free-Standing Range
- Laundry: Electric Dryer Hookup
Features
- Doors: Storm Door(s)
- Windows: Blinds, Window Coverings, Double Pane Windows
- Basement: None
- Number of fireplaces: 1
- Fireplace features: Gas Log
Interior area
- Total structure area: 924
- Total interior livable area: 924 sqft
- Finished area above ground: 924
Video & virtual tour
Property
Parking
- Total spaces: 3
- Parking features: Open
- Uncovered spaces: 3
- Details: Common RV Parking
Accessibility
- Accessibility features: Accessible Doors, Fully Accessible, Single Level Living
Features
- Stories: 1
- Patio & porch: Porch, Covered Deck, Open Porch
- Exterior features: Lighting
- Pool features: Association
- Has view: Yes
- View description: Lake, Mountain(s)
- Has water view: Yes
- Water view: Lake
- Frontage length: 40
Lot
- Size: 3,049.2 Square Feet
- Dimensions: 40.0 x 80.0 x 40.0
- Features: Sprinkler: Auto-Full
- Topography: Terrain
- Residential vegetation: Landscaping: Full, Mature Trees, Pines
Details
- Additional structures: Workshop, Outbuilding, Storage Shed(s)
- Parcel number: 36030100228
- Zoning: RES
- Zoning description: Single-Family
- Other equipment: Workbench
Construction
Type & style
- Home type: MobileManufactured
- Architectural style: Mobile
- Property subtype: Single Family Residence
Materials
- Cement Siding
- Roof: Asphalt,Pitched
Condition
- Blt./Standing
- New construction: No
- Year built: 2000
Utilities & green energy
- Water: Culinary
- Utilities for property: Electricity Connected, Sewer Connected, Water Connected
Community & HOA
Community
- Subdivision: Sweetwater Ridge
HOA
- Has HOA: Yes
- Amenities included: RV Parking, Picnic Area, Playground, Pool, Sewer Paid, Snow Removal
- Services included: Sewer
- HOA fee: $600 annually
- HOA name: sweetwaterpark.org
Location
- Region: Garden City
Financial & listing details
- Price per square foot: $242/sqft
- Annual tax amount: $500
- Date on market: 12/11/2024
- Listing terms: Cash,Conventional
- Inclusions: Ceiling Fan, Dryer, Gas Grill/BBQ, Microwave, Range, Refrigerator, Storage Shed(s), Washer, Window Coverings, Workbench
- Acres allowed for irrigation: 0
- Electric utility on property: Yes
- Road surface type: Unimproved
Estimated market value
Not available
Estimated sales range
Not available
$1,178/mo
Price history
Price history
| Date | Event | Price |
|---|---|---|
| 1/7/2026 | Price change | $223,900-0.4%$242/sqft |
Source: | ||
| 8/4/2025 | Price change | $224,900-6.3%$243/sqft |
Source: | ||
| 7/1/2025 | Price change | $239,900-1.7%$260/sqft |
Source: | ||
| 12/12/2024 | Listed for sale | $244,000-2.4%$264/sqft |
Source: | ||
| 5/10/2024 | Listing removed | $249,900$270/sqft |
Source: | ||
Public tax history
Public tax history
Tax history is unavailable.BuyAbility℠ payment
Est. payment
$1,050/mo
Principal & interest
$868
Home insurance
$78
Other costs
$104
Climate risks
Neighborhood: 84028
Nearby schools
GreatSchools rating
- 7/10North Rich SchoolGrades: K-5Distance: 5.3 mi
- 5/10Rich Middle SchoolGrades: 6-8Distance: 5.3 mi
- 5/10Rich High SchoolGrades: 9-12Distance: 18.2 mi
Schools provided by the listing agent
- Elementary: North Rich
- Middle: Rich
- High: Rich
- District: Rich
Source: UtahRealEstate.com. This data may not be complete. We recommend contacting the local school district to confirm school assignments for this home.
- Loading




