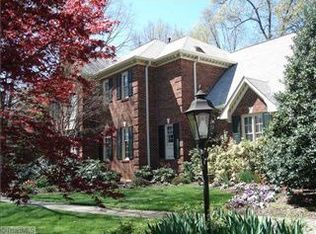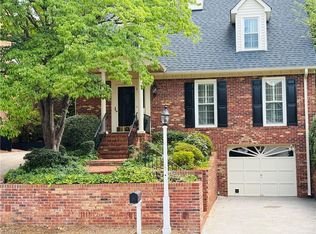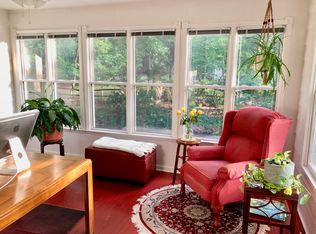Sold for $629,000
$629,000
972 Bryansplace Rd, Winston Salem, NC 27104
4beds
3,249sqft
Stick/Site Built, Residential, Single Family Residence
Built in 1980
0.59 Acres Lot
$663,100 Zestimate®
$--/sqft
$2,529 Estimated rent
Home value
$663,100
$630,000 - $703,000
$2,529/mo
Zestimate® history
Loading...
Owner options
Explore your selling options
What's special
Stunning Tudor style home in the ever popular Sherwood Forest neighborhood. This home features spacious formal and informal living areas on each level. Gorgeous HW flooring throughout the house, Kitchen has SS appliances, eat in area and granite countertops. Large sunroom with skylights, cozy den with a wet bar and FP, exercise room that could be an office and convenient ML laundry room/mudroom that leads to the attached 2 car garage or to the patio. UL features a fabulous Primary suite with large tiled shower, dual sinks, and THREE closets. Relax on the oversized patio and enjoy the private, flat backyard. Optional neighborhood pool and tennis! Close to hospitals, greenway access, shopping and more! MUST SEE!!!
Zillow last checked: 8 hours ago
Listing updated: June 13, 2024 at 03:23pm
Listed by:
Rebecca Jacobs Cashion 336-918-9818,
Keller Williams Realty Elite,
Archie Cashion 336-757-6609,
Keller Williams Realty Elite
Bought with:
Sage Tuttle, 314074
Team RDE LLC
Source: Triad MLS,MLS#: 1143219 Originating MLS: Winston-Salem
Originating MLS: Winston-Salem
Facts & features
Interior
Bedrooms & bathrooms
- Bedrooms: 4
- Bathrooms: 3
- Full bathrooms: 2
- 1/2 bathrooms: 1
- Main level bathrooms: 1
Primary bedroom
- Level: Upper
- Dimensions: 16.83 x 14.67
Bedroom 2
- Level: Upper
- Dimensions: 15.17 x 13.92
Bedroom 3
- Level: Upper
- Dimensions: 16.58 x 12
Bedroom 4
- Level: Upper
- Dimensions: 14 x 10.25
Den
- Level: Main
- Dimensions: 16.92 x 13.58
Dining room
- Level: Main
- Dimensions: 14.58 x 14.5
Entry
- Level: Main
- Dimensions: 12.17 x 5.25
Exercise room
- Level: Main
- Dimensions: 7.92 x 7.58
Kitchen
- Level: Main
- Dimensions: 15.75 x 13.5
Laundry
- Level: Main
- Dimensions: 13.25 x 7.42
Living room
- Level: Main
- Dimensions: 19.5 x 13.5
Sunroom
- Level: Main
- Dimensions: 16.92 x 15.75
Heating
- Forced Air, Multiple Systems, Natural Gas
Cooling
- Central Air, Multi Units
Appliances
- Included: Microwave, Dishwasher, Disposal, Free-Standing Range, Cooktop, Electric Water Heater
- Laundry: Dryer Connection, Main Level, Washer Hookup
Features
- Built-in Features, Ceiling Fan(s), Dead Bolt(s), Solid Surface Counter, Wet Bar
- Flooring: Tile, Wood
- Basement: Crawl Space
- Attic: Access Only,Pull Down Stairs
- Number of fireplaces: 1
- Fireplace features: Den
Interior area
- Total structure area: 3,249
- Total interior livable area: 3,249 sqft
- Finished area above ground: 3,249
Property
Parking
- Total spaces: 2
- Parking features: Driveway, Garage, Paved, Attached
- Attached garage spaces: 2
- Has uncovered spaces: Yes
Features
- Levels: Two
- Stories: 2
- Patio & porch: Porch
- Pool features: Community
- Fencing: None
Lot
- Size: 0.59 Acres
- Dimensions: 135 x 190 x 135 x 190
- Features: Partially Wooded, Subdivided, Subdivision
- Residential vegetation: Partially Wooded
Details
- Additional structures: Storage
- Parcel number: 6805396722
- Zoning: RS9-S
- Special conditions: Owner Sale
Construction
Type & style
- Home type: SingleFamily
- Architectural style: Tudor
- Property subtype: Stick/Site Built, Residential, Single Family Residence
Materials
- Brick, Masonite
Condition
- Year built: 1980
Utilities & green energy
- Sewer: Public Sewer
- Water: Public
Community & neighborhood
Location
- Region: Winston Salem
- Subdivision: Sherwood Forest
HOA & financial
HOA
- Has HOA: Yes
- HOA fee: $155 annually
Other
Other facts
- Listing agreement: Exclusive Right To Sell
- Listing terms: Cash,Conventional,FHA,VA Loan
Price history
| Date | Event | Price |
|---|---|---|
| 6/11/2024 | Sold | $629,000+1.5% |
Source: | ||
| 5/26/2024 | Pending sale | $619,900 |
Source: | ||
| 5/23/2024 | Listed for sale | $619,900+64.2% |
Source: | ||
| 6/30/2017 | Sold | $377,500-5.5% |
Source: | ||
| 6/26/2017 | Pending sale | $399,500+24.8%$123/sqft |
Source: Allen Tate Company #819286 Report a problem | ||
Public tax history
| Year | Property taxes | Tax assessment |
|---|---|---|
| 2025 | $5,847 +11.3% | $530,500 +41.7% |
| 2024 | $5,253 +4.8% | $374,500 |
| 2023 | $5,014 +1.9% | $374,500 |
Find assessor info on the county website
Neighborhood: New Sherwood Forest
Nearby schools
GreatSchools rating
- 8/10Sherwood Forest ElementaryGrades: PK-5Distance: 1.8 mi
- 6/10Jefferson MiddleGrades: 6-8Distance: 1.4 mi
- 4/10Mount Tabor HighGrades: 9-12Distance: 2.2 mi
Schools provided by the listing agent
- Elementary: Sherwood Forest
- Middle: Jefferson
- High: Mt. Tabor
Source: Triad MLS. This data may not be complete. We recommend contacting the local school district to confirm school assignments for this home.
Get a cash offer in 3 minutes
Find out how much your home could sell for in as little as 3 minutes with a no-obligation cash offer.
Estimated market value$663,100
Get a cash offer in 3 minutes
Find out how much your home could sell for in as little as 3 minutes with a no-obligation cash offer.
Estimated market value
$663,100


