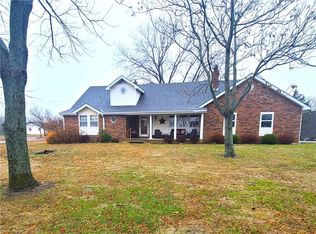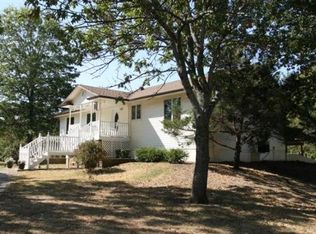Sold
Price Unknown
972 240th St, Fort Scott, KS 66701
4beds
2,912sqft
Single Family Residence
Built in 1978
9.7 Acres Lot
$196,200 Zestimate®
$--/sqft
$1,995 Estimated rent
Home value
$196,200
Estimated sales range
Not available
$1,995/mo
Zestimate® history
Loading...
Owner options
Explore your selling options
What's special
This spacious full-brick ranch home has "Good Bones" and is just waiting for a new owner to bring it up-to-date. Great layout & easy living all on 1-floor with 4-bedrooms & 3-baths offering nearly 3,000sf of comfortable living space. This home features a generous bonus family room addition, complete with vaulted ceilings and a stunning full stone wall wood-burning fireplace—perfect for cozy gatherings. The owner's suite boast 3 closets, including a walk-in cedar-lined closet. With ample storage and room to relax, this suite is designed for comfort.Step outside to discover the expansive 10-acre lot adorned with mature walnut trees, young pecan trees, and two apple trees, creating a serene backdrop for outdoor activities. The property also includes a detached garage building, a chicken shed, and a fenced area for your feathered friends, making it ideal for homesteaders or hobby farmers. Recent updates include a new roof, soffits, and guttering installed in the spring of 2024 with a transferrable warranty, ensuring peace of mind for years to come. The home is set back from the paved road, offering privacy and tranquility, while a convenient circle drive provides easy access. Don’t miss this unique opportunity to own this piece of rural property and enjoy the charm of country living!
Zillow last checked: 8 hours ago
Listing updated: December 30, 2024 at 01:19pm
Listing Provided by:
Amanda Ullrich 417-684-5681,
The HomeTown Realty Group, LLC
Bought with:
Lance Anderson
Stewart Realty Company
Source: Heartland MLS as distributed by MLS GRID,MLS#: 2517673
Facts & features
Interior
Bedrooms & bathrooms
- Bedrooms: 4
- Bathrooms: 3
- Full bathrooms: 3
Primary bedroom
- Features: Carpet
- Level: First
- Area: 437 Square Feet
- Dimensions: 19 x 23
Bedroom
- Features: Carpet
- Level: First
- Area: 144 Square Feet
- Dimensions: 12 x 12
Bedroom
- Features: Carpet
- Level: First
- Area: 165 Square Feet
- Dimensions: 11 x 15
Bedroom
- Features: Carpet
- Level: First
- Area: 132 Square Feet
- Dimensions: 12 x 11
Breakfast room
- Features: Vinyl
- Level: First
- Area: 120 Square Feet
- Dimensions: 12 x 10
Dining room
- Features: Carpet
- Level: First
- Area: 180 Square Feet
- Dimensions: 12 x 15
Family room
- Features: Carpet
- Level: First
- Area: 288 Square Feet
- Dimensions: 18 x 16
Kitchen
- Features: Vinyl
- Level: First
- Area: 108 Square Feet
- Dimensions: 12 x 9
Living room
- Features: Carpet
- Level: First
- Area: 288 Square Feet
- Dimensions: 18 x 16
Other
- Features: Vinyl
- Level: First
Other
- Features: Vinyl
- Level: First
- Area: 63 Square Feet
- Dimensions: 9 x 7
Heating
- Other, Radiant
Cooling
- Has cooling: Yes
Appliances
- Included: Dishwasher, Refrigerator, Built-In Electric Oven
- Laundry: Main Level
Features
- Flooring: Carpet, Laminate, Vinyl
- Basement: Crawl Space
- Number of fireplaces: 1
- Fireplace features: Family Room
Interior area
- Total structure area: 2,912
- Total interior livable area: 2,912 sqft
- Finished area above ground: 2,912
- Finished area below ground: 0
Property
Parking
- Total spaces: 2
- Parking features: Attached
- Attached garage spaces: 2
Features
- Patio & porch: Deck, Porch
Lot
- Size: 9.70 Acres
- Dimensions: 417 x 1014
- Features: Acreage
Details
- Additional structures: Garage(s)
- Parcel number: 2020900000021.000
Construction
Type & style
- Home type: SingleFamily
- Architectural style: Traditional
- Property subtype: Single Family Residence
Materials
- Brick, Frame
- Roof: Composition
Condition
- Year built: 1978
Utilities & green energy
- Sewer: Septic Tank
- Water: Rural, Unknown - Verify
Community & neighborhood
Location
- Region: Fort Scott
- Subdivision: None
HOA & financial
HOA
- Has HOA: No
Other
Other facts
- Listing terms: Cash,Conventional,FHA,USDA Loan,VA Loan
- Ownership: Private
- Road surface type: Gravel, Paved
Price history
| Date | Event | Price |
|---|---|---|
| 12/20/2024 | Sold | -- |
Source: | ||
| 11/28/2024 | Pending sale | $315,000$108/sqft |
Source: | ||
| 10/30/2024 | Listed for sale | $315,000$108/sqft |
Source: | ||
Public tax history
| Year | Property taxes | Tax assessment |
|---|---|---|
| 2025 | -- | $32,143 +28.4% |
| 2024 | -- | $25,035 +9% |
| 2023 | -- | $22,968 +3% |
Find assessor info on the county website
Neighborhood: 66701
Nearby schools
GreatSchools rating
- NAWinfield Scott Elementary SchoolGrades: PK-2Distance: 3 mi
- 5/10Fort Scott Middle SchoolGrades: 6-8Distance: 2.2 mi
- 2/10Fort Scott Sr High SchoolGrades: 9-12Distance: 2.8 mi

