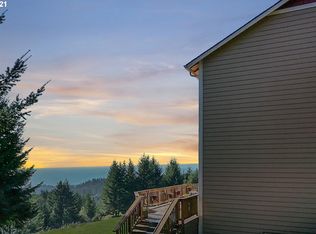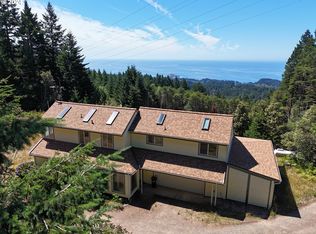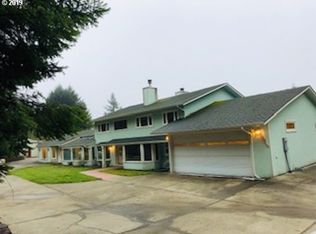Secluded and private,gated Ocean view home sits on top of the world above the fog line on 162 acres. 2 Bedroom 2 bath remodeled with laundry/bonus room and a private office. 22X60 RV Garage with several outbuildings. Gourmet Kitchen with cook island and indoor grill. Granite counters and stainless appliances. Covered deck with hot tub. Beautiful Ocean and mountain views. Miles of hiking and ATV trails to explore your mountain. Marketable timber. Lots of wildlife to watch and enjoy.
This property is off market, which means it's not currently listed for sale or rent on Zillow. This may be different from what's available on other websites or public sources.



