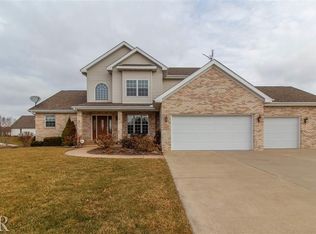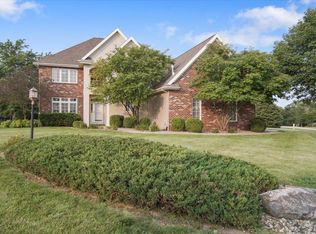Closed
$430,000
9719 Wolf Hill Rd, Bloomington, IL 61705
4beds
4,050sqft
Single Family Residence
Built in 1998
0.53 Acres Lot
$514,800 Zestimate®
$106/sqft
$3,470 Estimated rent
Home value
$514,800
$489,000 - $551,000
$3,470/mo
Zestimate® history
Loading...
Owner options
Explore your selling options
What's special
Rare opportunity with a view! Lake front property on OVER 1/2 acre corner lot located in coveted Old Town Timber in Tri Valley school district with NO backyard neighbors! This home has everything you're looking for including access to lake, wrap-around Trek deck that accommodates a snap-in mosquito net that will stay with home, walkout basement, 3 fences, gardens on property as well as *NEW* 2018 Roof (complete tear off), *NEW* 2018 garage doors, and *NEW* 2018 shutters and front door. The natural light that shines through this home is fantastic!!! Current owners installed natural hardwood throughout the home! The main floor features formal living room, separate dining room, open kitchen w/ island + buffet/work. The family room overlooking the water with fireplace and the sunroom off the kitchen is where you'll spend the majority of your time enjoying a morning cup of coffee or evening glass of wine! Heading upstairs you will find hardwood throughout hallway/master bedroom. Kitchen updates include: *NEW* 2018 granite countertops, backsplash installed and quartz countertops in the half bath. ALL appliances remain with property. Upstairs boats 4 bedrooms in total with your glorious master bedroom (20x13) featuring: vaulted ceilings, walk-in closet along with separate cedar closet and updated master bathroom! *NEW* 2018 soaking tub, professionally installed tiled shower, quartz countertops and heated floors! Laundry is a breeze on the 2nd floor. The other full bath up features *NEW* 2018 quartz countertops and heated floors as well as a getting ready/powder area. One of the nicer features on the 2nd floor is the enormous BONUS room (26x11) that can be used as a playroom, study or additional storage up! Downstairs you will find a finished walk-out basement completed by current owners shining with natural light where you'll want to hang out! The basement also includes a full bath, ample storage (27x19) and a bonus finished area for gardening/she shed! *NEW* 2016 A/C , *NEW* 2014 high-efficiency furnace, and *NEW* 2011 85 gallon water heater!!! **Seller willing to allow credit to accommodate turning the gardens back to grass to allow for more space/play area in backyard** HOA takes care of lake maintenance. You will love living out here and enjoying the great outdoors! Make this YOUR home today!!
Zillow last checked: 8 hours ago
Listing updated: June 10, 2023 at 01:02am
Listing courtesy of:
Kirsten Evans 309-824-1001,
Coldwell Banker Real Estate Group
Bought with:
Madonna Epperson, GRI
Coldwell Banker Real Estate Group
Source: MRED as distributed by MLS GRID,MLS#: 11747126
Facts & features
Interior
Bedrooms & bathrooms
- Bedrooms: 4
- Bathrooms: 4
- Full bathrooms: 3
- 1/2 bathrooms: 1
Primary bedroom
- Features: Bathroom (Full)
- Level: Second
- Area: 260 Square Feet
- Dimensions: 20X13
Bedroom 2
- Level: Second
- Area: 156 Square Feet
- Dimensions: 13X12
Bedroom 3
- Level: Second
- Area: 143 Square Feet
- Dimensions: 13X11
Bedroom 4
- Level: Second
- Area: 143 Square Feet
- Dimensions: 13X11
Bonus room
- Level: Second
- Area: 286 Square Feet
- Dimensions: 26X11
Dining room
- Level: Main
- Area: 169 Square Feet
- Dimensions: 13X13
Family room
- Level: Main
- Area: 304 Square Feet
- Dimensions: 16X19
Other
- Level: Basement
- Area: 667 Square Feet
- Dimensions: 29X23
Foyer
- Level: Main
- Area: 240 Square Feet
- Dimensions: 15X16
Kitchen
- Features: Kitchen (Eating Area-Table Space, Island)
- Level: Main
- Area: 286 Square Feet
- Dimensions: 22X13
Laundry
- Level: Second
- Area: 54 Square Feet
- Dimensions: 9X6
Living room
- Level: Main
- Area: 224 Square Feet
- Dimensions: 16X14
Other
- Level: Basement
- Area: 63 Square Feet
- Dimensions: 9X7
Storage
- Level: Basement
- Area: 513 Square Feet
- Dimensions: 27X19
Sun room
- Level: Main
- Area: 99 Square Feet
- Dimensions: 11X9
Heating
- Natural Gas, Radiant Floor
Cooling
- Central Air
Appliances
- Laundry: Upper Level, Sink
Features
- Cathedral Ceiling(s), Walk-In Closet(s), Open Floorplan, Separate Dining Room
- Flooring: Hardwood
- Basement: Finished,Exterior Entry,Storage Space,Full
- Number of fireplaces: 1
- Fireplace features: Family Room
Interior area
- Total structure area: 4,050
- Total interior livable area: 4,050 sqft
- Finished area below ground: 997
Property
Parking
- Total spaces: 3
- Parking features: On Site, Garage Owned, Attached, Garage
- Attached garage spaces: 3
Accessibility
- Accessibility features: No Disability Access
Features
- Stories: 2
Lot
- Size: 0.53 Acres
Details
- Parcel number: 2228103007
- Special conditions: None
Construction
Type & style
- Home type: SingleFamily
- Architectural style: Traditional
- Property subtype: Single Family Residence
Materials
- Vinyl Siding, Brick
Condition
- New construction: No
- Year built: 1998
Utilities & green energy
- Sewer: Septic Tank
- Water: Shared Well
Community & neighborhood
Community
- Community features: Lake, Water Rights
Location
- Region: Bloomington
- Subdivision: Old Town Timber
HOA & financial
HOA
- Has HOA: Yes
- HOA fee: $513 annually
- Services included: Lake Rights, Other
Other
Other facts
- Has irrigation water rights: Yes
- Listing terms: Conventional
- Ownership: Fee Simple w/ HO Assn.
Price history
| Date | Event | Price |
|---|---|---|
| 6/8/2023 | Sold | $430,000-4.4%$106/sqft |
Source: | ||
| 4/28/2023 | Pending sale | $449,900$111/sqft |
Source: | ||
| 4/26/2023 | Contingent | $449,900$111/sqft |
Source: | ||
| 4/11/2023 | Price change | $449,900-2.2%$111/sqft |
Source: | ||
| 3/29/2023 | Listed for sale | $460,000$114/sqft |
Source: | ||
Public tax history
Tax history is unavailable.
Find assessor info on the county website
Neighborhood: 61705
Nearby schools
GreatSchools rating
- 10/10Tri-Valley Elementary SchoolGrades: PK-3Distance: 2.3 mi
- 6/10Tri-Valley Middle SchoolGrades: 4-8Distance: 2.5 mi
- 10/10Tri-Valley High SchoolGrades: 9-12Distance: 2.4 mi
Schools provided by the listing agent
- Elementary: Tri-Valley Elementary School
- Middle: Tri-Valley Junior High School
- High: Tri-Valley High School
- District: 3
Source: MRED as distributed by MLS GRID. This data may not be complete. We recommend contacting the local school district to confirm school assignments for this home.

Get pre-qualified for a loan
At Zillow Home Loans, we can pre-qualify you in as little as 5 minutes with no impact to your credit score.An equal housing lender. NMLS #10287.

