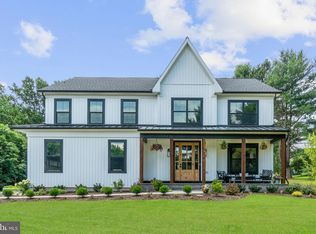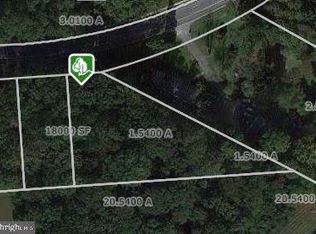Sold for $767,555 on 07/03/24
$767,555
9719 Lyons Mill Rd, Owings Mills, MD 21117
4beds
2,700sqft
Single Family Residence
Built in ----
0.41 Acres Lot
$777,600 Zestimate®
$284/sqft
$3,770 Estimated rent
Home value
$777,600
$708,000 - $855,000
$3,770/mo
Zestimate® history
Loading...
Owner options
Explore your selling options
What's special
**Open House this weekend 2/18 and 2/19 from 1-3pm at our model: 306 Timber Grove Rd. Owings Mills, MD 21117** **New Construction to be built** Regional Homes of Maryland is excited to announce the new Mayfair model on a private wooded lot. This open floor plan with wow you with amazement at every turn. This list price or$699,990 includes: architectural shingles, 2/2 oversized black windows with stained trim, standing seam metal roof, vertical siding, side load garage, oversized front porch with recessed lighting and stained columns, 2ft rear extension, alternate kitchen similar to the Mayfair model, metal balusters, garage remote openers, stainless steel appliance package for all appliances, 4 ceiling fan rough in's in all bedrooms, and gas fireplace. Master suite with soaking tub/separate shower and walk in closet. Option for 5th bedroom available as a custom option. Come Build your Dream Home Today! Pictures are for illustrative purposes only and are options for buyers. Showings at the Model at 306 Timber Grove Rd. are on Tuesday's and Thursday's from 2-4pm. Other appointment times available as well.
Zillow last checked: 8 hours ago
Listing updated: July 09, 2024 at 03:57am
Listed by:
Lou Chirgott 410-913-6636,
Real Broker, LLC - Keswick
Bought with:
Kelly Schuit, 671718
Next Step Realty
Source: Bright MLS,MLS#: MDBC2060442
Facts & features
Interior
Bedrooms & bathrooms
- Bedrooms: 4
- Bathrooms: 3
- Full bathrooms: 2
- 1/2 bathrooms: 1
- Main level bathrooms: 1
Basement
- Area: 1210
Heating
- Forced Air, Natural Gas
Cooling
- Central Air, Natural Gas
Appliances
- Included: Dishwasher, Disposal, Exhaust Fan, Ice Maker, Microwave, Self Cleaning Oven, Oven/Range - Electric, Electric Water Heater
- Laundry: Hookup, Washer/Dryer Hookups Only
Features
- Eat-in Kitchen, Crown Molding, Upgraded Countertops, Primary Bath(s), Recessed Lighting, Open Floorplan, Combination Kitchen/Dining, Dining Area, Family Room Off Kitchen, Formal/Separate Dining Room, Kitchen Island, 9'+ Ceilings
- Flooring: Hardwood, Carpet, Wood
- Doors: Sliding Glass
- Windows: Double Pane Windows, Low Emissivity Windows, Screens
- Basement: Connecting Stairway,Rough Bath Plumb,Sump Pump,Walk-Out Access,Unfinished
- Has fireplace: No
Interior area
- Total structure area: 3,910
- Total interior livable area: 2,700 sqft
- Finished area above ground: 2,700
- Finished area below ground: 0
Property
Parking
- Parking features: Asphalt, Driveway
- Has uncovered spaces: Yes
Accessibility
- Accessibility features: None
Features
- Levels: Three
- Stories: 3
- Pool features: None
- Has view: Yes
- View description: Trees/Woods
Lot
- Size: 0.41 Acres
- Features: Backs to Trees, Front Yard, Private, Rear Yard, Wooded
Details
- Additional structures: Above Grade, Below Grade
- Parcel number: NO TAX RECORD
- Zoning: XXX
- Special conditions: Standard
Construction
Type & style
- Home type: SingleFamily
- Architectural style: Colonial
- Property subtype: Single Family Residence
Materials
- Vinyl Siding, Mixed, Stone
- Foundation: Concrete Perimeter
- Roof: Asphalt
Condition
- New construction: Yes
Details
- Builder name: REGIONAL HOMES OF MARYLAND
Utilities & green energy
- Sewer: Public Sewer
- Water: Public
- Utilities for property: Sewer Available, Water Available
Community & neighborhood
Security
- Security features: Smoke Detector(s), Carbon Monoxide Detector(s)
Location
- Region: Owings Mills
- Subdivision: Owings Mills
Other
Other facts
- Listing agreement: Exclusive Right To Sell
- Listing terms: Cash,Conventional,FHA,VA Loan
- Ownership: Fee Simple
Price history
| Date | Event | Price |
|---|---|---|
| 7/3/2024 | Sold | $767,555+9.7%$284/sqft |
Source: | ||
| 2/24/2023 | Pending sale | $699,990$259/sqft |
Source: | ||
| 2/17/2023 | Listed for sale | $699,990+268.6%$259/sqft |
Source: | ||
| 2/17/2023 | Listing removed | $189,900$70/sqft |
Source: | ||
| 10/19/2022 | Price change | $189,900+6.1%$70/sqft |
Source: | ||
Public tax history
| Year | Property taxes | Tax assessment |
|---|---|---|
| 2025 | $7,329 +33.2% | $527,233 +16.2% |
| 2024 | $5,501 +9986.7% | $453,900 +9986.7% |
| 2023 | $55 | $4,500 |
Find assessor info on the county website
Neighborhood: 21117
Nearby schools
GreatSchools rating
- 4/10Deer Park Elementary SchoolGrades: PK-5Distance: 0.2 mi
- 3/10Deer Park Middle Magnet SchoolGrades: 6-8Distance: 0.4 mi
- 4/10New Town High SchoolGrades: 9-12Distance: 0.9 mi
Schools provided by the listing agent
- District: Baltimore County Public Schools
Source: Bright MLS. This data may not be complete. We recommend contacting the local school district to confirm school assignments for this home.

Get pre-qualified for a loan
At Zillow Home Loans, we can pre-qualify you in as little as 5 minutes with no impact to your credit score.An equal housing lender. NMLS #10287.
Sell for more on Zillow
Get a free Zillow Showcase℠ listing and you could sell for .
$777,600
2% more+ $15,552
With Zillow Showcase(estimated)
$793,152
