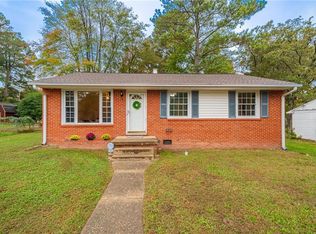Charming 3 bedroom ranch in highly sought after Western Henrico area! Bright living room with large bay window, hardwood floors. Kitchen offers all appliances (including new stainless refrigerator and microwave). All bedrooms have hardwood floors and ample closet space. Full bathroom has tiled shower and tile floor. Large linen closet in hallway. Convenient laundry room off kitchen with huge pantry. Pull-down attic with storage space. All electric (heat/water heater) and central air. Rear screened-in porch. Deep, fenced-in rear yard on 0.30 acre lot. Detached storage shed. Security system conveys. New roof. Upgraded thermostat. Don't miss this low maintenance property!
This property is off market, which means it's not currently listed for sale or rent on Zillow. This may be different from what's available on other websites or public sources.
