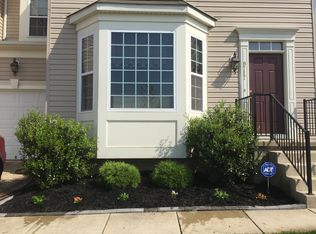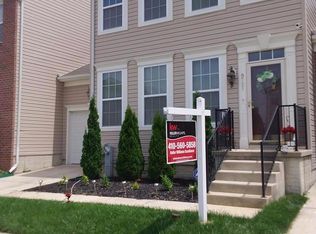Beautiful townhome in the Miramar Landing neighborhood of Middle River! Arrive at this brick exterior colonial that welcomes you into the open living and dining room combination accented with plush carpet that continues throughout the home. Let the kitchen entice you with 42" cabinetry, ceramic tile flooring, backsplash, recessed lighting, and stainless steel appliances. Venture into the family room and office that is adjacent to the kitchen and offers hardwood floors with soft colors. Relax and unwind in the master suite that provides a sizable walk-in closet, double vanity, and soaking tub. The fully finished lower level features a recreation area, ample storage, rough-in for a bath, and den or possible bedroom. Entertain family and friends on the rear deck that overlooks the landscaped grounds and enjoy a glass of wine or cocktail! Major commuter routes include I-95, US-40, and I-695 for easy access to downtown Baltimore.
This property is off market, which means it's not currently listed for sale or rent on Zillow. This may be different from what's available on other websites or public sources.



