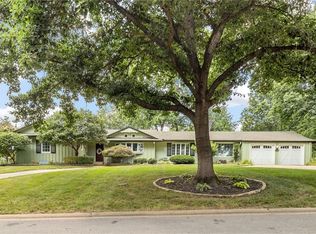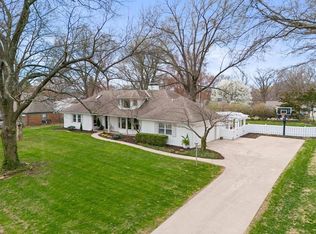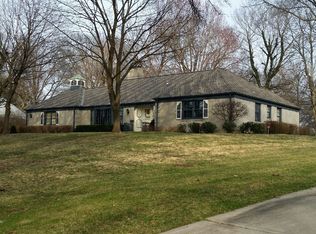Spacious Leawood Estates 1 1/2 Story home on exceptional lot! This home provides two Primary Bedroom Suites on mainfloor. Plenty of living space on 1st floor, plus finished walk-up basement with wetbar/kitchenette, family room, non-confirming 5th bedroom and full bath. The Open Kitchen is spectacular. Large granite kitchen island, plenty of painted cabinets, stainless steel appliances, including gas range. Room to hang out!Sliding door from Kitchen to covered back patio! So nice for gathering and entertaining. Two additional bedrooms and a full bath and loft space on 2nd floor. Other things you will appreciate; Mainfloor laundry room, pretty hardwood floors, tons of storage throughout, and circle drive, lush lot! Hurry!!! 2022-07-09
This property is off market, which means it's not currently listed for sale or rent on Zillow. This may be different from what's available on other websites or public sources.


