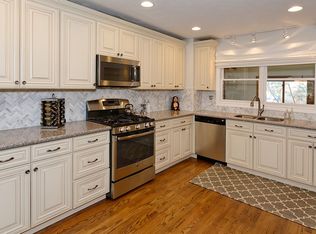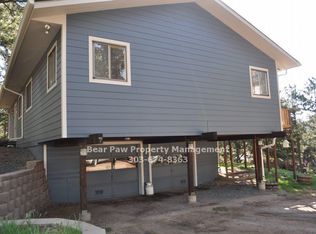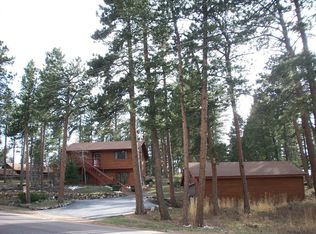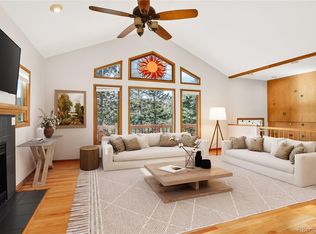Sold for $1,150,000
$1,150,000
9718 Fallen Rock Rd, Conifer, CO 80433
3beds
3,340sqft
Single Family Residence
Built in 2003
0.85 Acres Lot
$1,100,000 Zestimate®
$344/sqft
$3,798 Estimated rent
Home value
$1,100,000
$1.02M - $1.18M
$3,798/mo
Zestimate® history
Loading...
Owner options
Explore your selling options
What's special
Nestled amidst the majestic mountains, discover this charming two-story cedar-sided home epitomizing mountain living atits finest. Car enthusiast dream workshop with a heated 3-car attached garage and a heated 3-car detachedworkshop/garage with a car lift; there is space for six cars. This idyllic retreat offers a seamless blend of natural beautyand modern comforts, a flat, fully fenced gated property that invites you to experience the serenity of mountain life. At theheart of the home lies a lovely living and dining area adorned with hardwood floors and vaulted ceilings, exuding warmthand charm. The open-concept design effortlessly connects the cozy family room with a fireplace to the well-appointedkitchen with 42" uppers and Silestone countertops and a breakfast nook, with large windows that frame the view of thesurrounding landscape. From the breakfast nook, step out to the expansive deck with built-in seating around the fire pit.Enjoy fresh mountain air and beautiful views, perfect for al fresco dining. Nearby stairs lead to the lower-level coveredpatio. On the main level, there is a home office and a convenient laundry room. Ascend the staircase to find the largeprimary bedroom suite, featuring a private and serene sitting area, ensuite bathroom, and ample closet space-twoadditional bedrooms with a jack-n-jill bathroom complete the upper level, offering comfort and functionality. Entertainguests in the lower level, boasting a rec room, built-ins, a cozy fireplace, a state-of-the-art movie theatre room withtheater seating for two, a projector and wall-mounted screen, an exercise space, a luxurious full bathroom with radiantheated floors, and walk-out access to the covered stamped concrete patio with hot tub. Conveniently located with easyaccess to Conifer, Evergreen, Hwy 285, the shortcut to Breckenridge skiing, 30 min. to Denver, & 60 min. to DIA. There is a heated 3 car attached garage & a 3 car heated detached garage with a car lift.
Zillow last checked: 8 hours ago
Listing updated: October 20, 2025 at 06:51pm
Listed by:
Louis Moore II 3036749770,
RE/Max Alliance-Evergreen,
Debra Moore 720-323-6127,
RE/Max Alliance-Evergreen
Bought with:
Amy Bassett, 100050413
Colorado Home Realty
Source: IRES,MLS#: 1009341
Facts & features
Interior
Bedrooms & bathrooms
- Bedrooms: 3
- Bathrooms: 4
- Full bathrooms: 2
- 3/4 bathrooms: 1
- 1/2 bathrooms: 1
- Main level bathrooms: 1
Primary bedroom
- Description: Carpet
- Features: Full Primary Bath, Tub+Shower Primary, Luxury Features Primary Bath, 5 Piece Primary Bath
- Level: Upper
- Area: 315 Square Feet
- Dimensions: 21 x 15
Bedroom 2
- Description: Carpet
- Level: Upper
- Area: 154 Square Feet
- Dimensions: 14 x 11
Bedroom 3
- Description: Carpet
- Level: Upper
- Area: 130 Square Feet
- Dimensions: 13 x 10
Dining room
- Description: Hardwood
- Level: Main
- Area: 132 Square Feet
- Dimensions: 12 x 11
Family room
- Description: Hardwood
- Level: Main
- Area: 208 Square Feet
- Dimensions: 16 x 13
Kitchen
- Description: Tile
- Level: Main
- Area: 143 Square Feet
- Dimensions: 13 x 11
Laundry
- Description: Tile
- Level: Main
- Area: 45 Square Feet
- Dimensions: 9 x 5
Living room
- Description: Tile
- Level: Main
- Area: 336 Square Feet
- Dimensions: 24 x 14
Recreation room
- Description: Carpet
- Level: Basement
- Area: 312 Square Feet
- Dimensions: 24 x 13
Study
- Description: Hardwood
- Level: Main
- Area: 130 Square Feet
- Dimensions: 13 x 10
Heating
- Forced Air
Cooling
- Ceiling Fan(s)
Appliances
- Included: Electric Range, Dishwasher, Refrigerator, Washer, Dryer, Microwave, Water Purifier Owned
- Laundry: Washer/Dryer Hookup
Features
- Eat-in Kitchen, Separate Dining Room, Cathedral Ceiling(s), Open Floorplan, Workshop, Pantry, Walk-In Closet(s), Jack & Jill Bathroom, Theatre Room
- Doors: 6-Panel Doors
- Basement: Partially Finished
- Has fireplace: Yes
- Fireplace features: Gas Log, Living Room, Basement
Interior area
- Total structure area: 3,234
- Total interior livable area: 3,340 sqft
- Finished area above ground: 2,066
- Finished area below ground: 1,168
Property
Parking
- Total spaces: 6
- Parking features: Garage Door Opener, Heated Garage, Oversized
- Attached garage spaces: 6
- Details: Attached
Features
- Levels: Two
- Stories: 2
- Patio & porch: Patio, Deck
- Exterior features: Balcony
- Spa features: Heated
- Fencing: Fenced,Other
- Has view: Yes
- View description: Hills
Lot
- Size: 0.85 Acres
Details
- Additional structures: Storage
- Parcel number: 027337
- Zoning: A-2
- Special conditions: Private Owner
Construction
Type & style
- Home type: SingleFamily
- Architectural style: Legal Conforming
- Property subtype: Single Family Residence
Materials
- Frame
- Roof: Composition
Condition
- New construction: No
- Year built: 2003
Utilities & green energy
- Electric: CORE
- Gas: Indepenent Prop
- Sewer: Septic Tank, Septic Field, Septic Vault
- Water: Well
- Utilities for property: Electricity Available, Propane, High Speed Avail
Community & neighborhood
Security
- Security features: Security System, Fire Alarm
Location
- Region: Conifer
- Subdivision: Conifer Park Estates
HOA & financial
HOA
- Has HOA: Yes
- HOA fee: $25 annually
- Association name: Conifer Park Estates (dissolve
- Association phone: 303-475-3905
Other
Other facts
- Listing terms: Cash,Conventional,VA Loan
- Road surface type: Gravel
Price history
| Date | Event | Price |
|---|---|---|
| 8/1/2024 | Sold | $1,150,000+4.5%$344/sqft |
Source: | ||
| 5/13/2024 | Pending sale | $1,100,000$329/sqft |
Source: | ||
| 5/7/2024 | Listed for sale | $1,100,000+175%$329/sqft |
Source: | ||
| 1/22/2004 | Sold | $399,950-2.3%$120/sqft |
Source: Public Record Report a problem | ||
| 11/26/2002 | Sold | $409,293$123/sqft |
Source: Public Record Report a problem | ||
Public tax history
| Year | Property taxes | Tax assessment |
|---|---|---|
| 2024 | $5,011 +14.5% | $57,872 |
| 2023 | $4,379 -1.3% | $57,872 +16.8% |
| 2022 | $4,438 +8.1% | $49,562 -2.8% |
Find assessor info on the county website
Neighborhood: 80433
Nearby schools
GreatSchools rating
- 6/10West Jefferson Elementary SchoolGrades: PK-5Distance: 0.2 mi
- 6/10West Jefferson Middle SchoolGrades: 6-8Distance: 0.4 mi
- 10/10Conifer High SchoolGrades: 9-12Distance: 1 mi
Schools provided by the listing agent
- Elementary: W.Jefferso
- Middle: West Jefferson
- High: Conifer
Source: IRES. This data may not be complete. We recommend contacting the local school district to confirm school assignments for this home.
Get a cash offer in 3 minutes
Find out how much your home could sell for in as little as 3 minutes with a no-obligation cash offer.
Estimated market value$1,100,000
Get a cash offer in 3 minutes
Find out how much your home could sell for in as little as 3 minutes with a no-obligation cash offer.
Estimated market value
$1,100,000



