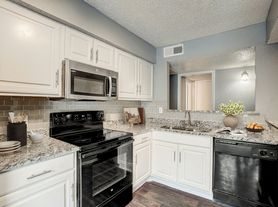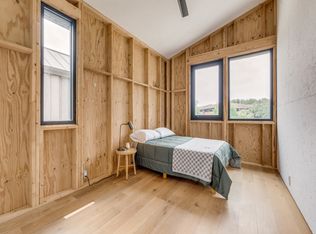NORTH-FACING, 3 BEDROOM, 2.5 BATHROOM ENGLISH TUDOR 1-STORY HOME WITH 2-CAR GARAGE + COVERED CARPORT, FULLY FENCED BACKYARD AND DRIVEWAY WITH MOTORIZED SLIDING GATE. This Charming House offers Classic Character and Modern Comforts. Step inside to find a Spacious Living Room with Gas Fireplace with Logs, Built-in Shelving, Wainscoting, and a Wet Bar, perfect for Entertaining. Formal Dining Room and an Additional Dining Area with Elegant Wainscoting make Hosting Dinner Parties effortless. The Kitchen opens to the Dining Areas and includes a Huge Walk-in Pantry. Washer and Dryer are included in a Separate Utility Room in the House. The Primary Bedroom is on a Separate Wing from the Guest Bedrooms for Privacy, featuring a Gas Fireplace with Raised Stone Hearth and a Huge Walk-in Closet. Two Guest Bedrooms share a Full Bath, plus there's a Half Bath for Guests. Outside, enjoy a Large Fenced Backyard and Driveway with Sliding Fence Gate, Mature Shade Trees, and a Covered Back Patio with Hot Tub and TV, ideal for Relaxation or Entertaining. The Home also includes a 2-Car Garage with Covered Carport for Extra Parking. Easy Access to US HWY 75 and I-635, located in Richardson ISD and within Walking Distance to the Elementary School and Dallas College Richland Campus. Easy Approval process. Managed by a professional Company as you can tell by the photos and description so rest assured you will have a great experience here. 3D Tour and floorplan available online. This home is available for immediate move-in and easy to apply for by scanning the QR code in the last photo or in the house.
Minimum 1 year
House for rent
$2,500/mo
9718 Amberley Dr, Dallas, TX 75243
3beds
2,343sqft
Price may not include required fees and charges.
Single family residence
Available now
Small dogs OK
Central air
In unit laundry
Attached garage parking
Forced air
What's special
Formal dining roomBuilt-in shelvingWet barAdditional dining areaFully fenced backyardGas fireplace with logsHuge walk-in closet
- 3 days |
- -- |
- -- |
Travel times
Looking to buy when your lease ends?
Consider a first-time homebuyer savings account designed to grow your down payment with up to a 6% match & a competitive APY.
Facts & features
Interior
Bedrooms & bathrooms
- Bedrooms: 3
- Bathrooms: 3
- Full bathrooms: 3
Heating
- Forced Air
Cooling
- Central Air
Appliances
- Included: Dishwasher, Dryer, Microwave, Oven, Washer
- Laundry: In Unit
Features
- Walk In Closet
- Flooring: Carpet, Hardwood, Tile
Interior area
- Total interior livable area: 2,343 sqft
Property
Parking
- Parking features: Attached
- Has attached garage: Yes
- Details: Contact manager
Features
- Exterior features: Heating system: Forced Air, Walk In Closet
- Has spa: Yes
- Spa features: Hottub Spa
Details
- Parcel number: 00000820427080000
Construction
Type & style
- Home type: SingleFamily
- Property subtype: Single Family Residence
Community & HOA
Community
- Security: Gated Community
Location
- Region: Dallas
Financial & listing details
- Lease term: 1 Year
Price history
| Date | Event | Price |
|---|---|---|
| 10/30/2025 | Listed for rent | $2,500$1/sqft |
Source: Zillow Rentals | ||
| 8/17/2017 | Sold | -- |
Source: Agent Provided | ||
| 8/2/2017 | Pending sale | $286,000$122/sqft |
Source: Keller Williams Central #13649880 | ||
| 7/21/2017 | Listed for sale | $286,000$122/sqft |
Source: Keller Williams Central #13649880 | ||

