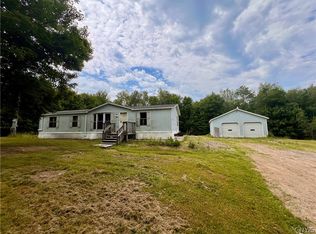Closed
$252,000
9717 Steam Mill Rd, Camden, NY 13316
3beds
1,352sqft
Manufactured Home, Single Family Residence
Built in 1999
26.11 Acres Lot
$259,400 Zestimate®
$186/sqft
$2,119 Estimated rent
Home value
$259,400
$223,000 - $301,000
$2,119/mo
Zestimate® history
Loading...
Owner options
Explore your selling options
What's special
Ranch home with 25+ acres, perfectly maintained for new owner. Road frontage on 2 roads, wooded and cleared. New windows, siding, front door, flooring, bathroom update and more!! New oversized finished attached garage and breezeway, perfect for the winters or fun for an inside family party. The location is perfect for an avid hunter, snowmobiler, or just a walk in the woods!!! Acreage can be good for subdividing or keep your privacy. Camden School District, short drive to Camden Village and all its charm. A country charmer for sure, call quick this one is a "One of a kind"!! Also included is parcel #145.000-1-8.2.
Zillow last checked: 8 hours ago
Listing updated: July 31, 2025 at 12:31pm
Listed by:
Gretchen Loomis 315-762-4032,
Coldwell Banker Prime Prop. Inc.,
Laura Loomis-Patrick 315-762-4032,
Coldwell Banker Prime Prop. Inc.
Bought with:
Laura Loomis-Patrick, 10301216462
Coldwell Banker Prime Prop. Inc.
Gretchen Loomis, 30LO0763455
Coldwell Banker Prime Prop. Inc.
Source: NYSAMLSs,MLS#: S1600600 Originating MLS: Syracuse
Originating MLS: Syracuse
Facts & features
Interior
Bedrooms & bathrooms
- Bedrooms: 3
- Bathrooms: 2
- Full bathrooms: 2
- Main level bathrooms: 2
- Main level bedrooms: 3
Heating
- Propane, Forced Air
Appliances
- Included: Electric Water Heater, Gas Oven, Gas Range, Refrigerator
- Laundry: Main Level
Features
- Breakfast Bar, Ceiling Fan(s), Cathedral Ceiling(s), Entrance Foyer, Eat-in Kitchen, Separate/Formal Living Room, Country Kitchen, Kitchen/Family Room Combo, Other, Pantry, See Remarks, Bath in Primary Bedroom, Main Level Primary
- Flooring: Carpet, Laminate, Luxury Vinyl, Varies
- Windows: Thermal Windows
- Basement: Crawl Space
- Number of fireplaces: 1
Interior area
- Total structure area: 1,352
- Total interior livable area: 1,352 sqft
Property
Parking
- Total spaces: 4
- Parking features: Attached, Electricity, Garage, Heated Garage, Driveway, Garage Door Opener
- Attached garage spaces: 4
Features
- Levels: One
- Stories: 1
Lot
- Size: 26.11 Acres
- Dimensions: 674 x 1398
- Features: Irregular Lot, Rural Lot
Details
- Additional structures: Barn(s), Outbuilding, Shed(s), Storage
- Additional parcels included: 3030891450000001008002
- Parcel number: 30308914500000010080110000
- Special conditions: Standard
- Other equipment: Generator
- Horses can be raised: Yes
- Horse amenities: Horses Allowed
Construction
Type & style
- Home type: MobileManufactured
- Architectural style: Manufactured Home,Mobile Home,Ranch
- Property subtype: Manufactured Home, Single Family Residence
Materials
- Other, See Remarks, Vinyl Siding
- Foundation: Block, Other, See Remarks, Slab
- Roof: Shingle
Condition
- Resale
- Year built: 1999
Utilities & green energy
- Electric: Circuit Breakers
- Sewer: Septic Tank
- Water: Well
Community & neighborhood
Community
- Community features: Trails/Paths
Location
- Region: Camden
- Subdivision: Country Road
Other
Other facts
- Body type: Double Wide
- Listing terms: Cash,Conventional,FHA,VA Loan
Price history
| Date | Event | Price |
|---|---|---|
| 7/31/2025 | Sold | $252,000-3%$186/sqft |
Source: | ||
| 6/2/2025 | Pending sale | $259,900$192/sqft |
Source: | ||
| 4/30/2025 | Contingent | $259,900$192/sqft |
Source: | ||
| 4/24/2025 | Listed for sale | $259,900$192/sqft |
Source: | ||
Public tax history
| Year | Property taxes | Tax assessment |
|---|---|---|
| 2024 | -- | $1,500 |
| 2023 | -- | $1,500 |
| 2022 | -- | $1,500 |
Find assessor info on the county website
Neighborhood: 13316
Nearby schools
GreatSchools rating
- 4/10Camden Elementary SchoolGrades: PK-4Distance: 4 mi
- 4/10Camden Middle SchoolGrades: 5-8Distance: 4.1 mi
- 5/10Camden Senior High SchoolGrades: 9-12Distance: 3.7 mi
Schools provided by the listing agent
- Elementary: Camden Elementary
- Middle: Camden Middle
- District: Camden
Source: NYSAMLSs. This data may not be complete. We recommend contacting the local school district to confirm school assignments for this home.
