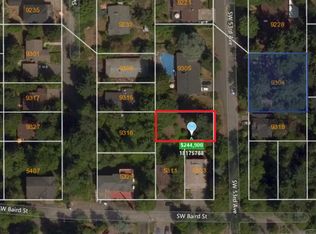Perfectly maintained and cleverly updated, walk in this cozy Ashcreek home and make it your own! Hardwood floors, large backyard, sliding glass doors in back, Milgard windows, fireplace, ample storage and garage with an additional toilet/sink, family room plus finished bonus/office and storage downstairs. Home is on a street with no through traffic, walking trail access to nearby Memorial Woods Park and Dickinson Park and Multnomah Village through quiet neighborhoods. Walk or bike to schools and grocery stores (Barbur World Foods & Trader Joes). Convenient freeway access with central location minutes to downtown Portland, Tigard, Lake Oswego, or Beaverton. One or Two-year lease. Deposit due at signing.
This property is off market, which means it's not currently listed for sale or rent on Zillow. This may be different from what's available on other websites or public sources.
