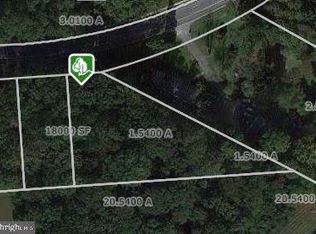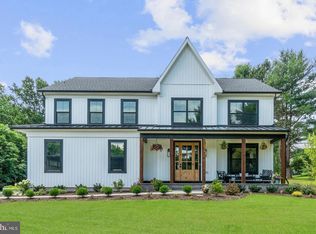Sold for $717,190 on 06/21/24
$717,190
9717 Lyons Mill Rd, Owings Mills, MD 21117
4beds
2,700sqft
Single Family Residence
Built in ----
1.05 Acres Lot
$728,300 Zestimate®
$266/sqft
$3,839 Estimated rent
Home value
$728,300
$670,000 - $794,000
$3,839/mo
Zestimate® history
Loading...
Owner options
Explore your selling options
What's special
**Open House this weekend 2/18 and 2/19 from 1-3pm at our model: 306 Timber Grove Rd. Owings Mills, MD 21117** **New Construction to be built** Regional Homes of Maryland is excited to announce the new Mayfair model on a private wooded lot. This open floor plan with wow you with amazement at every turn. Large gourmet kitchen, finished recreation room, 9 ft ceilings, country porch with stone accents. Master suite with soaking tub/separate shower and walk in closet. Come Build your Dream Home Today! Pictures are for illustrative purposes only and are options for buyers.
Zillow last checked: 8 hours ago
Listing updated: June 24, 2024 at 06:46am
Listed by:
Lou Chirgott 410-913-6636,
Real Broker, LLC - Keswick
Bought with:
Ryan Blum, 5003732
Next Step Realty
Source: Bright MLS,MLS#: MDBC2047186
Facts & features
Interior
Bedrooms & bathrooms
- Bedrooms: 4
- Bathrooms: 3
- Full bathrooms: 2
- 1/2 bathrooms: 1
Basement
- Area: 1210
Heating
- Forced Air, Natural Gas
Cooling
- Central Air, Natural Gas
Appliances
- Included: Dishwasher, Disposal, Exhaust Fan, Ice Maker, Microwave, Self Cleaning Oven, Oven/Range - Electric, Electric Water Heater
- Laundry: Washer/Dryer Hookups Only
Features
- Eat-in Kitchen, Chair Railings, Crown Molding, Curved Staircase, Upgraded Countertops, Primary Bath(s), Recessed Lighting, Open Floorplan, 9'+ Ceilings
- Flooring: Wood
- Doors: Sliding Glass
- Windows: Double Pane Windows, Low Emissivity Windows, Screens
- Basement: Connecting Stairway,Rough Bath Plumb,Sump Pump,Walk-Out Access,Unfinished
- Has fireplace: No
Interior area
- Total structure area: 3,910
- Total interior livable area: 2,700 sqft
- Finished area above ground: 2,700
- Finished area below ground: 0
Property
Parking
- Parking features: Asphalt, Driveway
- Has uncovered spaces: Yes
Accessibility
- Accessibility features: None
Features
- Levels: Three and One Half
- Stories: 3
- Exterior features: Street Lights
- Pool features: None
- Has view: Yes
- View description: Trees/Woods
Lot
- Size: 1.05 Acres
- Features: Cul-De-Sac
Details
- Additional structures: Above Grade, Below Grade
- Parcel number: NO TAX RECORD
- Zoning: XXX
- Special conditions: Standard
Construction
Type & style
- Home type: SingleFamily
- Architectural style: Other
- Property subtype: Single Family Residence
Materials
- Vinyl Siding
- Foundation: Concrete Perimeter
- Roof: Asphalt
Condition
- Excellent
- New construction: Yes
Details
- Builder name: REGIONAL HOMES OF MARYLAND
Utilities & green energy
- Sewer: Public Sewer
- Water: Public
- Utilities for property: Cable Available
Community & neighborhood
Location
- Region: Owings Mills
- Subdivision: Owings Mills
Other
Other facts
- Listing agreement: Exclusive Right To Sell
- Ownership: Fee Simple
Price history
| Date | Event | Price |
|---|---|---|
| 6/21/2024 | Sold | $717,190+267.8%$266/sqft |
Source: | ||
| 8/21/2023 | Sold | $195,000-68.8%$72/sqft |
Source: Public Record Report a problem | ||
| 2/17/2023 | Pending sale | $624,900$231/sqft |
Source: | ||
| 1/25/2023 | Price change | $624,900+0.8%$231/sqft |
Source: | ||
| 10/13/2022 | Price change | $619,900-1.6%$230/sqft |
Source: | ||
Public tax history
| Year | Property taxes | Tax assessment |
|---|---|---|
| 2025 | $7,180 +29% | $530,567 +15.6% |
| 2024 | $5,564 +276.3% | $459,100 +276.3% |
| 2023 | $1,479 | $122,000 |
Find assessor info on the county website
Neighborhood: 21117
Nearby schools
GreatSchools rating
- 4/10Deer Park Elementary SchoolGrades: PK-5Distance: 0.2 mi
- 3/10Deer Park Middle Magnet SchoolGrades: 6-8Distance: 0.4 mi
- 4/10New Town High SchoolGrades: 9-12Distance: 0.9 mi
Schools provided by the listing agent
- District: Baltimore County Public Schools
Source: Bright MLS. This data may not be complete. We recommend contacting the local school district to confirm school assignments for this home.

Get pre-qualified for a loan
At Zillow Home Loans, we can pre-qualify you in as little as 5 minutes with no impact to your credit score.An equal housing lender. NMLS #10287.
Sell for more on Zillow
Get a free Zillow Showcase℠ listing and you could sell for .
$728,300
2% more+ $14,566
With Zillow Showcase(estimated)
$742,866
