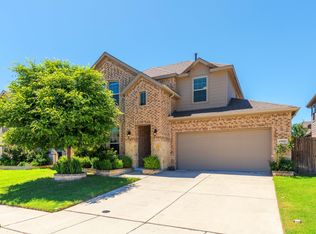For RentActiveSingle Family4 Beds4 Full Baths1 Partial Bath2 Car GarageUpdated 4 hours ago
27 Photos Map & Location
This is a carousel with tiles that activate property listing cards. Use the previous and next buttons to navigate.
1/27
FRISCO ISD - 1st June 2025 Move in - Discover your dream home at 9717 Hedge Bell Dr, McKinney, TX 75072! This stunning 4-bedroom, 2.5-bathroom two-story residence in the highly sought-after Frisco ISD offers modern comfort and timeless elegance. Perfect for families or professionals, this 2,287 sq. ft. home boasts a spacious layout with a downstairs master suite featuring his-and-her vanities and closets for ultimate convenience. Step inside to find gleaming wood floors gracing the entry, living, dining, and formal dining areas, complemented by ceramic tile in the kitchen, utility room, pantry, and downstairs bathrooms. The gourmet kitchen is a chef's delight, showcasing beautiful granite countertops and a cozy eat-up bar-ideal for casual meals or entertaining guests. Relax and unwind on the charming screened-in back porch, perfect for sipping morning coffee, or enjoy the covered front patio for a breath of fresh air. Nestled in the desirable Winsor Meadows at Westridge community, this home is surrounded by top-rated schools, parks, and vibrant Frisco and McKinney amenities. Additional highlights include a 5,662 sq. ft. lot, ample storage, and a competitive neighborhood where homes don't stay available for long. Don't miss your chance to lease this move-in-ready gem! Schedule a tour today and experience the perfect blend of style, comfort, and convenience.
House for rent
$2,695/mo
9717 Hedge Bell Dr, McKinney, TX 75072
4beds
2,287sqft
Price is base rent and doesn't include required fees.
Single family residence
Available Sun Jun 1 2025
Cats, dogs OK
Central air
Hookups laundry
Attached garage parking
Forced air
What's special
Gleaming wood floorsBeautiful granite countertopsGourmet kitchenCovered front patioCozy eat-up barDownstairs master suiteHis-and-her vanities
- 8 days
- on Zillow |
- -- |
- -- |
Travel times
Facts & features
Interior
Bedrooms & bathrooms
- Bedrooms: 4
- Bathrooms: 3
- Full bathrooms: 2
- 1/2 bathrooms: 1
Heating
- Forced Air
Cooling
- Central Air
Appliances
- Included: Dishwasher, Microwave, Oven, WD Hookup
- Laundry: Hookups
Features
- WD Hookup
- Flooring: Carpet, Hardwood
Interior area
- Total interior livable area: 2,287 sqft
Property
Parking
- Parking features: Attached, Off Street
- Has attached garage: Yes
- Details: Contact manager
Features
- Exterior features: Heating system: Forced Air
Details
- Parcel number: R836500I02401
Construction
Type & style
- Home type: SingleFamily
- Property subtype: Single Family Residence
Community & HOA
Location
- Region: Mckinney
Financial & listing details
- Lease term: 1 Year
Price history
| Date | Event | Price |
|---|---|---|
| 5/15/2025 | Listed for rent | $2,695+50.1%$1/sqft |
Source: Zillow Rentals | ||
| 8/27/2018 | Listing removed | $1,795$1/sqft |
Source: LM Max Realty #13921422 | ||
| 8/25/2018 | Listed for rent | $1,795$1/sqft |
Source: LM Max Realty #13921422 | ||
| 8/22/2018 | Listing removed | $279,000$122/sqft |
Source: Easy Life Realty #13863358 | ||
| 8/8/2018 | Pending sale | $279,000$122/sqft |
Source: Easy Life Realty #13863358 | ||
![[object Object]](https://photos.zillowstatic.com/fp/3cd1e633808f57d3fafe50b08cf912e5-p_i.jpg)
