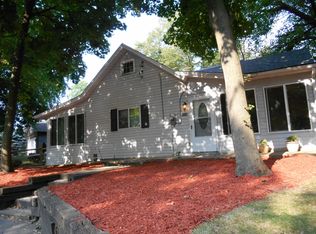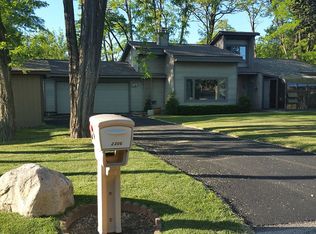Enjoy one level living in Fox River Grove's Venetian Gardens that comes with community river access and park! Enter into the huge family room with vaulted ceilings and fireplace. Master bedroom has walk-in closet and it's own private bathroom! Spacious Kitchen with solid oak cabinetry has plenty of room for your breakfast table. Cedar and low-maintenance composite siding and newer 30 year roof! Furnace and hot water heater are new as well. Full basement is almost finished, just need flooring and ceiling, and it is roughed in for a bathroom too! 1/3 acre lot is wooded and private! Ready for you to move-in, update/decorate, and make it your own.
This property is off market, which means it's not currently listed for sale or rent on Zillow. This may be different from what's available on other websites or public sources.


