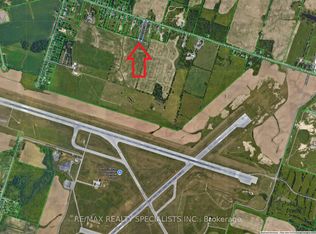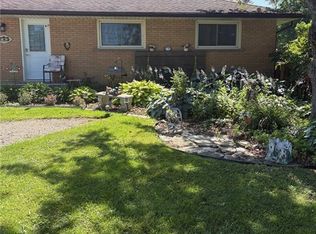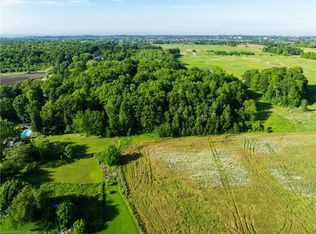Sold for $1,020,000 on 07/30/25
C$1,020,000
9717 Dickenson Rd W, Hamilton, ON L0R 1W0
5beds
2,122sqft
Single Family Residence, Residential
Built in 1990
1.33 Acres Lot
$-- Zestimate®
C$481/sqft
C$3,592 Estimated rent
Home value
Not available
Estimated sales range
Not available
$3,592/mo
Loading...
Owner options
Explore your selling options
What's special
Make the smart move and step inside this impressive 2-story home, nestled on a sprawling 1.33 acres of land, offering both privacy and space in a serene setting. Its tranquil location also provides easy access to city amenities, giving you the best of both worlds. Meticulously updated to enhance every aspect of living space, with a newly renovated kitchen (2024), fresh flooring throughout. Revitalized bathrooms (2021), and a fully renovated basement (2021) featuring a spacious recreation room, two additional bedrooms, and a full bath—perfect for guests or growing families. State-of-the-art water systems are installed (2021), ensuring pristine water quality, with a purification system that speaks to the thoughtful upgrades made throughout this residence. Moreover, a new cistern was installed in 2024, ensuring ample water storage. Don’t miss this exclusive opportunity for those seeking a premium living experience away from the hustle and bustle, yet close enough to enjoy all urban amenities.
Zillow last checked: 8 hours ago
Listing updated: August 21, 2025 at 12:19pm
Listed by:
Rachel Harsevoort, Salesperson,
Royal LePage State Realty Inc.
Source: ITSO,MLS®#: 40740947Originating MLS®#: Cornerstone Association of REALTORS®
Facts & features
Interior
Bedrooms & bathrooms
- Bedrooms: 5
- Bathrooms: 4
- Full bathrooms: 3
- 1/2 bathrooms: 1
- Main level bathrooms: 1
Other
- Level: Second
Bedroom
- Level: Second
Bedroom
- Level: Second
Bedroom
- Level: Basement
Bedroom
- Level: Basement
Bathroom
- Features: 2-Piece
- Level: Main
Bathroom
- Features: 4-Piece, Ensuite
- Level: Second
Bathroom
- Features: 3-Piece
- Level: Second
Bathroom
- Features: 3-Piece
- Level: Basement
Breakfast room
- Level: Main
Dining room
- Level: Main
Family room
- Level: Main
Kitchen
- Level: Main
Laundry
- Level: Main
Living room
- Level: Main
Recreation room
- Level: Basement
Storage
- Level: Basement
Heating
- Fireplace(s), Forced Air, Natural Gas
Cooling
- Central Air
Appliances
- Included: Water Purifier, Water Softener, Dishwasher, Dryer, Microwave, Refrigerator, Stove, Washer
- Laundry: In Basement
Features
- Auto Garage Door Remote(s), Central Vacuum
- Basement: Full,Finished
- Has fireplace: Yes
Interior area
- Total structure area: 2,122
- Total interior livable area: 2,122 sqft
- Finished area above ground: 2,122
Property
Parking
- Total spaces: 12
- Parking features: Attached Garage, Private Drive Double Wide
- Attached garage spaces: 2
- Uncovered spaces: 10
Features
- Frontage type: South
- Frontage length: 100.00
Lot
- Size: 1.33 Acres
- Dimensions: 100 x 581
- Features: Urban, Rectangular, Near Golf Course, Library, Park, Place of Worship
Details
- Additional structures: Gazebo, Shed(s)
- Parcel number: 173990105
- Zoning: M11
Construction
Type & style
- Home type: SingleFamily
- Architectural style: Two Story
- Property subtype: Single Family Residence, Residential
Materials
- Aluminum Siding, Brick
- Foundation: Poured Concrete
- Roof: Asphalt Shing
Condition
- 31-50 Years
- New construction: No
- Year built: 1990
Utilities & green energy
- Sewer: Septic Approved
- Water: Cistern
Community & neighborhood
Location
- Region: Hamilton
Price history
| Date | Event | Price |
|---|---|---|
| 7/30/2025 | Sold | C$1,020,000C$481/sqft |
Source: ITSO #40740947 Report a problem | ||
Public tax history
Tax history is unavailable.
Neighborhood: L0R
Nearby schools
GreatSchools rating
No schools nearby
We couldn't find any schools near this home.
Schools provided by the listing agent
- Elementary: Mount Hope, St Therese Of Lisieux, Bellstone Christian
- High: Ancaster High, Bishop Tonnos, Hdch, Guido De Bres
Source: ITSO. This data may not be complete. We recommend contacting the local school district to confirm school assignments for this home.


