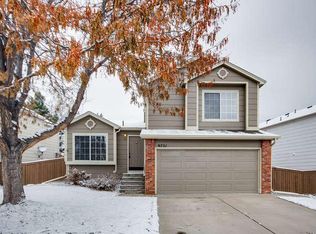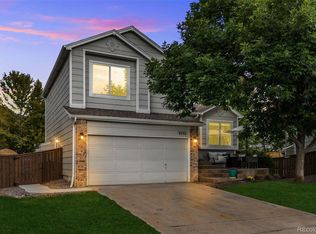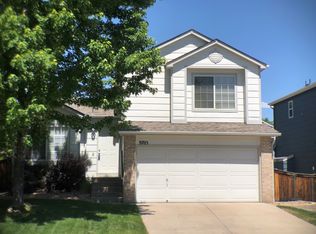Sold for $605,000
$605,000
9717 Castle Ridge Circle, Highlands Ranch, CO 80129
3beds
2,202sqft
Single Family Residence
Built in 1995
5,314 Square Feet Lot
$602,600 Zestimate®
$275/sqft
$3,039 Estimated rent
Home value
$602,600
$572,000 - $633,000
$3,039/mo
Zestimate® history
Loading...
Owner options
Explore your selling options
What's special
Welcome to your dream home in the heart of Highlands Ranch, CO! This stunning 3-bedroom, 3-bathroom residence spans 2,202 total square feet and offers the perfect blend of comfort and style. Nestled on a private lot adorned with mature trees, this home is an oasis of tranquility. Step inside to discover a newly renovated kitchen, completed in March 2025, showcasing modern finishes, quartz counters and island. Enjoy cozy evenings by the fireplace in the family room, curled up by the large picture window. The entrance of the home is accentuated by vaulted ceilings that create an open, airy atmosphere. Freshly refinished hardwood floors and new carpeting enhance the home's inviting ambiance. The spacious primary bedroom suite is a true retreat, featuring a bonus room that can be used as a den or home office, and a private ensuite bathroom. Additional upgrades include a new roof installed in 2023, central air conditioning and a recently replaced water heater, ensuring your comfort year-round. Outside, the private yard provides a serene setting for entertaining or simply enjoying nature. Don't miss the chance to make this exceptional property your new home!
Zillow last checked: 8 hours ago
Listing updated: July 19, 2025 at 09:41am
Listed by:
Susan Cary 303-903-4114 susan.cary@Madisonprops.com,
Madison & Company Properties
Bought with:
Glenda Cadman, 100042021
RE/MAX Professionals
Source: REcolorado,MLS#: 8898025
Facts & features
Interior
Bedrooms & bathrooms
- Bedrooms: 3
- Bathrooms: 3
- Full bathrooms: 2
- 1/2 bathrooms: 1
- Main level bathrooms: 1
Primary bedroom
- Description: Very Spacious With A Large Window And New Carpet
- Level: Upper
Bedroom
- Description: New Carpet
- Level: Upper
Bedroom
- Description: New Carpet
- Level: Upper
Primary bathroom
- Level: Upper
Bathroom
- Level: Upper
Bathroom
- Level: Main
Bonus room
- Description: Located Off The Primary Suite, This Space Can Be Used For So Many Things Like A Home Office, Den, Nursery, Etc
- Level: Upper
Family room
- Description: New Carpet, Fireplace, Ceiling Fan, Large Window
- Level: Main
Kitchen
- Description: Renovated In March 2025. Quartz Slab Counters, New Refrigerator, Tile Backsplash.
- Level: Main
Laundry
- Level: Main
Living room
- Description: New Carpet, High Vaulted Ceiling
- Level: Main
Heating
- Forced Air
Cooling
- Central Air
Appliances
- Included: Dishwasher, Disposal, Gas Water Heater, Microwave, Oven, Range, Refrigerator
- Laundry: In Unit
Features
- Flooring: Carpet, Laminate, Wood
- Windows: Double Pane Windows, Window Coverings
- Basement: Crawl Space,Unfinished
- Number of fireplaces: 1
- Fireplace features: Family Room
- Common walls with other units/homes: No Common Walls
Interior area
- Total structure area: 2,202
- Total interior livable area: 2,202 sqft
- Finished area above ground: 1,712
- Finished area below ground: 0
Property
Parking
- Total spaces: 2
- Parking features: Concrete
- Attached garage spaces: 2
Features
- Levels: Two
- Stories: 2
- Patio & porch: Patio
- Exterior features: Garden, Lighting, Private Yard, Rain Gutters
- Fencing: Full
Lot
- Size: 5,314 sqft
- Features: Landscaped, Level, Master Planned, Sprinklers In Front, Sprinklers In Rear
Details
- Parcel number: R0385389
- Zoning: PDU
- Special conditions: Standard
Construction
Type & style
- Home type: SingleFamily
- Architectural style: Traditional
- Property subtype: Single Family Residence
Materials
- Brick, Frame
- Foundation: Slab
- Roof: Composition
Condition
- Year built: 1995
Utilities & green energy
- Sewer: Public Sewer
- Water: Public
- Utilities for property: Cable Available, Electricity Connected, Natural Gas Connected, Phone Available
Community & neighborhood
Security
- Security features: Video Doorbell
Location
- Region: Highlands Ranch
- Subdivision: Highlands Ranch
HOA & financial
HOA
- Has HOA: Yes
- HOA fee: $171 quarterly
- Amenities included: Clubhouse, Fitness Center, Park, Playground, Pool, Spa/Hot Tub, Tennis Court(s)
- Services included: Insurance, Maintenance Grounds, Recycling, Road Maintenance, Snow Removal, Trash
- Association name: HRCA
- Association phone: 303-471-8856
Other
Other facts
- Listing terms: Cash,Conventional,FHA,Other,VA Loan
- Ownership: Individual
- Road surface type: Paved
Price history
| Date | Event | Price |
|---|---|---|
| 7/18/2025 | Sold | $605,000$275/sqft |
Source: | ||
| 6/23/2025 | Pending sale | $605,000$275/sqft |
Source: | ||
| 6/20/2025 | Listed for sale | $605,000+327%$275/sqft |
Source: | ||
| 11/30/1995 | Sold | $141,685$64/sqft |
Source: Public Record Report a problem | ||
Public tax history
| Year | Property taxes | Tax assessment |
|---|---|---|
| 2025 | $3,306 +0.2% | $36,840 -5% |
| 2024 | $3,300 +22.5% | $38,760 -1% |
| 2023 | $2,695 -3.9% | $39,140 +32.7% |
Find assessor info on the county website
Neighborhood: 80129
Nearby schools
GreatSchools rating
- 8/10Trailblazer Elementary SchoolGrades: PK-6Distance: 0.3 mi
- 6/10Ranch View Middle SchoolGrades: 7-8Distance: 0.6 mi
- 9/10Thunderridge High SchoolGrades: 9-12Distance: 0.5 mi
Schools provided by the listing agent
- Elementary: Trailblazer
- Middle: Ranch View
- High: Thunderridge
- District: Douglas RE-1
Source: REcolorado. This data may not be complete. We recommend contacting the local school district to confirm school assignments for this home.
Get a cash offer in 3 minutes
Find out how much your home could sell for in as little as 3 minutes with a no-obligation cash offer.
Estimated market value$602,600
Get a cash offer in 3 minutes
Find out how much your home could sell for in as little as 3 minutes with a no-obligation cash offer.
Estimated market value
$602,600


