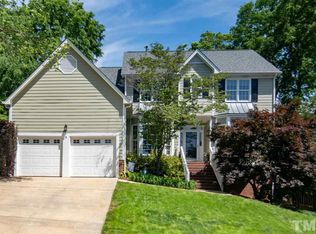A vacation state of mind! Enjoy your summers by the sparkling saltwater pool & spend cold winter nights warming up in the inviting hot tub. The huge deck & large lot complete the perfect outdoor entertaining space! This meticulously maintained home offers a chef's ktchn featuring ss appls & granite countertops. Relaxed with a family friendly feel, the fully finished bsmt is the happy spot for family gatherings. Enjoy the pool table or host movie night! Ideal Location! Easy access to Durant Nature Preserve
This property is off market, which means it's not currently listed for sale or rent on Zillow. This may be different from what's available on other websites or public sources.
