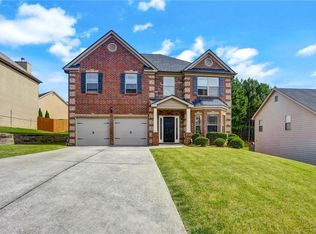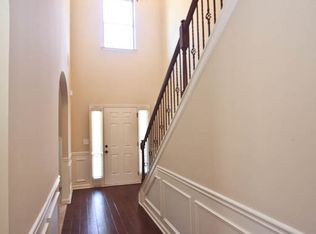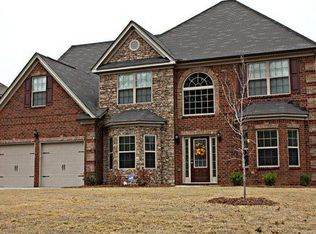Kingston Plan! Spacious floor plan offers a two foyer, formal living room, formal dining room featuring a timeless coffered ceiling, kitchen breakfast opens up to a large great room area, perfect for entertaining or everyday living. 5th bedroom on the main floor with a full bath. Second floor showcases a huge master suite you couldn't possibly forget, vaulted ceilings, a sitting room, separate garden tub and shower, dual vanities and a walk-in closet. There are also 3 additional bedrooms and a secondary bath. HOME UNDER CONSTRUCTION, PHOTOS ARE RENDERINGS.
This property is off market, which means it's not currently listed for sale or rent on Zillow. This may be different from what's available on other websites or public sources.


