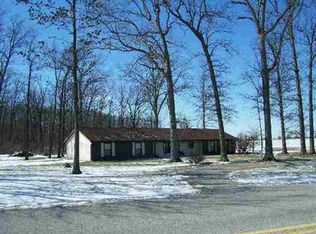Closed
$299,900
9716 NW Winchester Rd, Decatur, IN 46733
3beds
1,515sqft
Single Family Residence
Built in 1958
1.16 Acres Lot
$299,500 Zestimate®
$--/sqft
$1,738 Estimated rent
Home value
$299,500
Estimated sales range
Not available
$1,738/mo
Zestimate® history
Loading...
Owner options
Explore your selling options
What's special
EVERYTHING YOU HAVE BEEN DREAMING ABOUT! This home has been meticulously taken care of and loved. With 2 separate living areas, and an eat-in kitchen with breakfast bar. The front porch is covered and ready to be enjoyed. The screened-in porch is perfect for the evenings and can be used as a catio. The backyard has a nice-sized garden and has more than enough room to be expanded. The home has a wood burner to keep you warm in the winter, with plenty of wood included with the home. With all the large trees, this home is nicely shaded in the summer as well.
Zillow last checked: 8 hours ago
Listing updated: October 02, 2025 at 10:44am
Listed by:
Debbie Kinney Cell:260-760-1377,
RE/MAX Results
Bought with:
Amie Sprunger, RB15000375
Heartland Auction & Realty,Inc
Source: IRMLS,MLS#: 202530992
Facts & features
Interior
Bedrooms & bathrooms
- Bedrooms: 3
- Bathrooms: 2
- Full bathrooms: 1
- 1/2 bathrooms: 1
- Main level bedrooms: 3
Bedroom 1
- Level: Main
Bedroom 2
- Level: Main
Family room
- Level: Main
- Area: 285
- Dimensions: 19 x 15
Kitchen
- Level: Main
- Area: 180
- Dimensions: 18 x 10
Living room
- Level: Main
- Area: 252
- Dimensions: 18 x 14
Heating
- Propane, Forced Air
Cooling
- Central Air, Ceiling Fan(s)
Appliances
- Included: Dishwasher, Microwave, Refrigerator, Washer, Dryer-Electric, Electric Water Heater, Gas Water Heater
Features
- Flooring: Carpet, Laminate
- Basement: Crawl Space
- Number of fireplaces: 1
- Fireplace features: Family Room
Interior area
- Total structure area: 1,515
- Total interior livable area: 1,515 sqft
- Finished area above ground: 1,515
- Finished area below ground: 0
Property
Parking
- Total spaces: 2
- Parking features: Attached
- Attached garage spaces: 2
Features
- Levels: One
- Stories: 1
- Patio & porch: Porch Covered, Enclosed, Screened
- Fencing: None
Lot
- Size: 1.16 Acres
- Dimensions: 209 X242
- Features: Level, Few Trees, Rural
Details
- Additional structures: Shed(s), Shed
- Parcel number: 010218100007.000013
Construction
Type & style
- Home type: SingleFamily
- Architectural style: Ranch
- Property subtype: Single Family Residence
Materials
- Vinyl Siding
- Roof: Shingle
Condition
- New construction: No
- Year built: 1958
Utilities & green energy
- Sewer: Septic Tank
- Water: Well
Community & neighborhood
Community
- Community features: None
Location
- Region: Decatur
- Subdivision: None
Other
Other facts
- Listing terms: Cash,Conventional,FHA,USDA Loan,VA Loan
Price history
| Date | Event | Price |
|---|---|---|
| 9/30/2025 | Sold | $299,900 |
Source: | ||
| 8/12/2025 | Pending sale | $299,900 |
Source: | ||
| 8/6/2025 | Listed for sale | $299,900+156.3% |
Source: | ||
| 1/17/2014 | Sold | $117,000 |
Source: | ||
Public tax history
| Year | Property taxes | Tax assessment |
|---|---|---|
| 2024 | $1,010 +15.1% | $158,200 +6.9% |
| 2023 | $877 +7.8% | $148,000 +5.5% |
| 2022 | $813 +16.1% | $140,300 +8.1% |
Find assessor info on the county website
Neighborhood: 46733
Nearby schools
GreatSchools rating
- 8/10Bellmont Middle SchoolGrades: 6-8Distance: 5.7 mi
- 7/10Bellmont Senior High SchoolGrades: 9-12Distance: 5.5 mi
Schools provided by the listing agent
- Elementary: Southeast
- Middle: Bellmont
- High: Bellmont
- District: North Adams Community
Source: IRMLS. This data may not be complete. We recommend contacting the local school district to confirm school assignments for this home.
Get pre-qualified for a loan
At Zillow Home Loans, we can pre-qualify you in as little as 5 minutes with no impact to your credit score.An equal housing lender. NMLS #10287.
