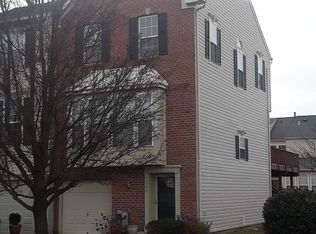Sold for $390,000 on 02/06/24
$390,000
9716 Morningview Cir, Perry Hall, MD 21128
3beds
2,400sqft
Townhouse
Built in ----
-- sqft lot
$405,000 Zestimate®
$163/sqft
$2,623 Estimated rent
Home value
$405,000
$385,000 - $425,000
$2,623/mo
Zestimate® history
Loading...
Owner options
Explore your selling options
What's special
Welcome to a stunning modern townhome in the highly desirable Perry Hall Farms community! This 3-bedroom, 2.5-bathroom home offers 2,400 sq. ft. of spacious, contemporary living with stylish finishes and a layout designed for both comfort and functionality.
Home Features:
Bright & Open Living Spaces: Enjoy an airy, modern interior with abundant natural light.
Versatile Main Level: Features a flex space perfect for a home office, gym, or entertainment area.
Large beautiful deck!
Gourmet Kitchen: Well-appointed with modern appliances and ample storage.
Spacious Bedrooms: Three well-sized bedrooms, including a primary suite with an en-suite bath.
Attached Garage & Additional Parking:
Convenient for residents and guests.
Prime Location & Community Perks:
This home is perfect for families!
Located in a safe and friendly neighborhood, you'll enjoy:
A 10-minute walk to the local library and park great for weekend outings.
A 5-minute drive to two parks with walking trails and green spaces.
A 15-minute walk to a shopping center featuring Dunkin' Donuts, restaurants, and a grocery store for ultimate convenience.
Surrounded by top-rated schools, making it an excellent choice for families with children.
We'd love to share more photos with you via email!
Don't miss out on this incredible home in Perry Hall Farms schedule your tour today!
Rental insurance is required.
**Lease Terms for 9716 Morningview Circle
- **Utilities
Tenant responsible for electricity, water, gas, and internet
- **Income & Credit Requirements
Proof of income and credit/background check required
Renters Insurance Required
- **Vouchers
No.
Zillow last checked: 11 hours ago
Listing updated: September 02, 2025 at 03:23pm
Source: Zillow Rentals
Facts & features
Interior
Bedrooms & bathrooms
- Bedrooms: 3
- Bathrooms: 3
- Full bathrooms: 2
- 1/2 bathrooms: 1
Cooling
- Central Air
Appliances
- Included: Dishwasher, Dryer, Freezer, Microwave, Oven, Refrigerator, Washer
- Laundry: In Unit
Features
- Flooring: Carpet, Hardwood, Tile
Interior area
- Total interior livable area: 2,400 sqft
Property
Parking
- Parking features: Attached, Off Street
- Has attached garage: Yes
- Details: Contact manager
Features
- Exterior features: Bicycle storage, Electricity not included in rent, Gas not included in rent, Internet not included in rent, Water not included in rent
Construction
Type & style
- Home type: Townhouse
- Property subtype: Townhouse
Community & neighborhood
Location
- Region: Perry Hall
HOA & financial
Other fees
- Deposit fee: $5,800
Other
Other facts
- Available date: 08/30/2025
Price history
| Date | Event | Price |
|---|---|---|
| 9/4/2025 | Listing removed | $2,850$1/sqft |
Source: Zillow Rentals | ||
| 8/29/2025 | Price change | $2,850-5%$1/sqft |
Source: Zillow Rentals | ||
| 8/5/2025 | Listed for rent | $3,000$1/sqft |
Source: Zillow Rentals | ||
| 3/28/2025 | Listing removed | $3,000$1/sqft |
Source: Zillow Rentals | ||
| 2/24/2025 | Price change | $3,000+3.4%$1/sqft |
Source: Zillow Rentals | ||
Public tax history
Tax history is unavailable.
Neighborhood: 21128
Nearby schools
GreatSchools rating
- 10/10Honeygo ElementaryGrades: PK-5Distance: 1.1 mi
- 5/10Perry Hall Middle SchoolGrades: 6-8Distance: 2.2 mi
- 5/10Perry Hall High SchoolGrades: 9-12Distance: 2 mi

Get pre-qualified for a loan
At Zillow Home Loans, we can pre-qualify you in as little as 5 minutes with no impact to your credit score.An equal housing lender. NMLS #10287.
Sell for more on Zillow
Get a free Zillow Showcase℠ listing and you could sell for .
$405,000
2% more+ $8,100
With Zillow Showcase(estimated)
$413,100