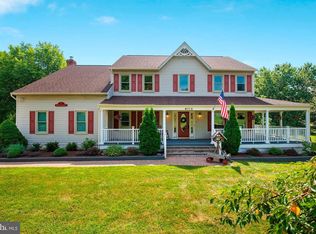Sold for $900,000
$900,000
9716 Huntmaster Rd, Gaithersburg, MD 20882
4beds
3,199sqft
Single Family Residence
Built in 1993
2.29 Acres Lot
$934,700 Zestimate®
$281/sqft
$4,156 Estimated rent
Home value
$934,700
$888,000 - $981,000
$4,156/mo
Zestimate® history
Loading...
Owner options
Explore your selling options
What's special
Home for the Holidays! Imagine waking up to beautiful pastoral views from every window in your home….colorful cherry blossoms & daffodils in spring, summer breezes, vivid fall colors everywhere you look, and a winter wonderland right out of Currier & Ives! This beautiful brick front colonial sited on 2.29 acres in lovely Goshen will check off all of your boxes! Gifted with great curb appeal, you will be proud to pull into your long driveway! As soon as you cross the threshold of the front door the open 2 story foyer & gorgeous refinished hardwoods will welcome you. The main level features a study/library, spacious living & dining rooms, great kitchen that opens to large family room (with fireplace) and sunroom. Also a convenient powder room and laundry/mud room. The upper level features a grand owner’s suite with beautifully renovated bathroom, 3 additional spacious bedrooms and renovated shared bathroom. The huge walk/out lower level with bathroom rough-in awaits your own personal finishes. The back of this home has a deck & a great hardscaped patio with built-in fire pit that overlooks this exceptional private backyard. Other amenities & updates include a whole house Generac generator, updated Pella Windows, zoned HVAC, furnace systems within 2 yrs, updated hot water heater, and convenient conveyances (snow blower/lawn mower/lawn tractor).
Zillow last checked: 8 hours ago
Listing updated: December 29, 2023 at 03:53am
Listed by:
Susan Ellis 301-367-9032,
RE/MAX Realty Centre, Inc.,
Listing Team: The Susan Ellis Home Team, Co-Listing Team: The Susan Ellis Home Team,Co-Listing Agent: Tracy C Onslow 410-829-2219,
RE/MAX Realty Centre, Inc.
Bought with:
Merilee Paran, 590321
Compass
Source: Bright MLS,MLS#: MDMC2112816
Facts & features
Interior
Bedrooms & bathrooms
- Bedrooms: 4
- Bathrooms: 3
- Full bathrooms: 2
- 1/2 bathrooms: 1
- Main level bathrooms: 1
Basement
- Area: 1527
Heating
- Forced Air, Zoned, Natural Gas
Cooling
- Central Air, Zoned, Electric
Appliances
- Included: Microwave, Disposal, Dishwasher, Dryer, Exhaust Fan, Ice Maker, Oven/Range - Gas, Refrigerator, Washer, Water Heater, Electric Water Heater
- Laundry: Main Level, Laundry Room, Mud Room
Features
- Crown Molding, Formal/Separate Dining Room, Open Floorplan, Family Room Off Kitchen, Kitchen Island, Recessed Lighting, 2 Story Ceilings, 9'+ Ceilings
- Flooring: Wood, Hardwood, Carpet
- Windows: Double Pane Windows
- Basement: Full,Rough Bath Plumb,Unfinished,Walk-Out Access
- Number of fireplaces: 1
- Fireplace features: Wood Burning
Interior area
- Total structure area: 4,726
- Total interior livable area: 3,199 sqft
- Finished area above ground: 3,199
- Finished area below ground: 0
Property
Parking
- Total spaces: 2
- Parking features: Garage Faces Side, Attached
- Attached garage spaces: 2
Accessibility
- Accessibility features: None
Features
- Levels: Three
- Stories: 3
- Pool features: None
- Has view: Yes
- View description: Panoramic, Scenic Vista
Lot
- Size: 2.29 Acres
- Features: Adjoins - Open Space, Backs to Trees, Landscaped, Premium, Private, Rear Yard, Secluded
Details
- Additional structures: Above Grade, Below Grade
- Parcel number: 160102973462
- Zoning: RE2
- Special conditions: Standard
- Other equipment: Some
Construction
Type & style
- Home type: SingleFamily
- Architectural style: Colonial
- Property subtype: Single Family Residence
Materials
- Brick Front
- Foundation: Permanent
Condition
- Excellent
- New construction: No
- Year built: 1993
Utilities & green energy
- Sewer: Private Septic Tank
- Water: Well
Community & neighborhood
Security
- Security features: Smoke Detector(s)
Location
- Region: Gaithersburg
- Subdivision: Overlook Hills
Other
Other facts
- Listing agreement: Exclusive Right To Sell
- Ownership: Fee Simple
Price history
| Date | Event | Price |
|---|---|---|
| 12/29/2023 | Sold | $900,000+0%$281/sqft |
Source: | ||
| 12/18/2023 | Pending sale | $899,900$281/sqft |
Source: | ||
| 12/10/2023 | Contingent | $899,900$281/sqft |
Source: | ||
| 11/30/2023 | Listed for sale | $899,900$281/sqft |
Source: | ||
| 11/22/2023 | Pending sale | $899,900$281/sqft |
Source: | ||
Public tax history
| Year | Property taxes | Tax assessment |
|---|---|---|
| 2025 | $8,767 +11.6% | $754,600 +10.5% |
| 2024 | $7,858 +11.7% | $682,600 +11.8% |
| 2023 | $7,035 +8.1% | $610,600 +3.5% |
Find assessor info on the county website
Neighborhood: 20882
Nearby schools
GreatSchools rating
- 6/10Laytonsville Elementary SchoolGrades: K-5Distance: 3.1 mi
- 3/10Gaithersburg Middle SchoolGrades: 6-8Distance: 4.7 mi
- 3/10Gaithersburg High SchoolGrades: 9-12Distance: 5.3 mi
Schools provided by the listing agent
- Elementary: Laytonsville
- District: Montgomery County Public Schools
Source: Bright MLS. This data may not be complete. We recommend contacting the local school district to confirm school assignments for this home.
Get pre-qualified for a loan
At Zillow Home Loans, we can pre-qualify you in as little as 5 minutes with no impact to your credit score.An equal housing lender. NMLS #10287.
Sell for more on Zillow
Get a Zillow Showcase℠ listing at no additional cost and you could sell for .
$934,700
2% more+$18,694
With Zillow Showcase(estimated)$953,394
