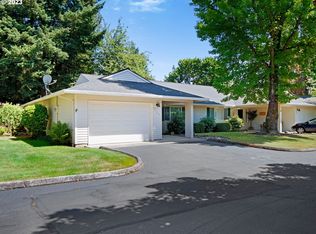Sold
$425,000
9715 SW Tualatin Rd, Tualatin, OR 97062
2beds
1,504sqft
Residential, Condominium
Built in 1992
-- sqft lot
$408,900 Zestimate®
$283/sqft
$2,200 Estimated rent
Home value
$408,900
$384,000 - $438,000
$2,200/mo
Zestimate® history
Loading...
Owner options
Explore your selling options
What's special
Indulge in the pinnacle of single level living within this centrally located friendly 6-unit neighborhood! Every room exudes spaciousness and offers ample storage in addition to an attached two-car garage. The chef's kitchen is a gem flooded with natural light from a skylight, adorned with granite countertops, abundant cabinetry storage, a built-in cooktop range, double oven, oversized pantry, and recently upgraded dishwasher and garbage disposal. Retreat to the generously sized owner's chambers boasting a luxurious suite bathed in natural light, featuring a double vanity. For your furry friends, the convenience of having a backyard is a must especially with it being no maintenance! Don't worry about parking either because you have two spots right in your driveway! HOA amenities cover water, sewer, roof, siding, and exterior maintenance, including annual roof and siding cleanings and landscaped grounds for year-round curb appeal. This home has truly been cared for and is move in ready with a brand new heat pump! Assumable VA loan option!
Zillow last checked: 8 hours ago
Listing updated: June 12, 2024 at 07:05am
Listed by:
Jordan Matin 503-447-3599,
Matin Real Estate
Bought with:
Carrie Casey, 950400188
Willcuts Company Real Estate
Source: RMLS (OR),MLS#: 24681430
Facts & features
Interior
Bedrooms & bathrooms
- Bedrooms: 2
- Bathrooms: 2
- Full bathrooms: 2
- Main level bathrooms: 2
Primary bedroom
- Features: Skylight, Double Sinks, Suite, Walkin Closet, Wallto Wall Carpet
- Level: Main
- Area: 192
- Dimensions: 16 x 12
Bedroom 2
- Features: Closet, Wallto Wall Carpet
- Level: Main
- Area: 176
- Dimensions: 16 x 11
Dining room
- Features: Closet, Laminate Flooring
- Level: Main
- Area: 108
- Dimensions: 12 x 9
Kitchen
- Features: Builtin Range, Dishwasher, Eat Bar, Pantry, Skylight, Builtin Oven, Double Oven, Double Sinks, Free Standing Refrigerator, Granite, Tile Floor
- Level: Main
- Area: 130
- Width: 10
Living room
- Features: Sliding Doors, Wallto Wall Carpet
- Level: Main
- Area: 322
- Dimensions: 23 x 14
Heating
- Forced Air
Cooling
- Heat Pump
Appliances
- Included: Built In Oven, Built-In Range, Cooktop, Dishwasher, Disposal, Double Oven, Free-Standing Refrigerator, Stainless Steel Appliance(s), Washer/Dryer, Electric Water Heater
- Laundry: Laundry Room
Features
- Granite, Sound System, Closet, Built-in Features, Pantry, Eat Bar, Double Vanity, Suite, Walk-In Closet(s), Tile
- Flooring: Laminate, Tile, Wall to Wall Carpet
- Doors: Sliding Doors
- Windows: Double Pane Windows, Skylight(s)
- Basement: Crawl Space
- Common walls with other units/homes: 1 Common Wall
Interior area
- Total structure area: 1,504
- Total interior livable area: 1,504 sqft
Property
Parking
- Total spaces: 1
- Parking features: Driveway, Garage Door Opener, Condo Garage (Attached), Attached
- Attached garage spaces: 1
- Has uncovered spaces: Yes
Accessibility
- Accessibility features: Garage On Main, Ground Level, Main Floor Bedroom Bath, Minimal Steps, One Level, Parking, Utility Room On Main, Accessibility
Features
- Levels: One
- Stories: 1
- Entry location: Ground Floor
- Patio & porch: Patio
- Exterior features: Yard
Lot
- Features: Level, On Busline, Sprinkler
Details
- Parcel number: R2024718
Construction
Type & style
- Home type: Condo
- Property subtype: Residential, Condominium
Materials
- Cedar
- Roof: Composition
Condition
- Approximately
- New construction: No
- Year built: 1992
Utilities & green energy
- Sewer: Public Sewer
- Water: Public
Community & neighborhood
Security
- Security features: Security Lights
Location
- Region: Tualatin
HOA & financial
HOA
- Has HOA: Yes
- HOA fee: $550 monthly
- Amenities included: All Landscaping, Commons, Exterior Maintenance, Front Yard Landscaping, Maintenance Grounds, Management, Road Maintenance, Sewer, Utilities, Water
Other
Other facts
- Listing terms: Assumable,Cash,Conventional,VA Loan
- Road surface type: Paved
Price history
| Date | Event | Price |
|---|---|---|
| 6/12/2024 | Sold | $425,000+2.4%$283/sqft |
Source: | ||
| 4/28/2024 | Pending sale | $415,000+38.4%$276/sqft |
Source: | ||
| 3/4/2024 | Listing removed | -- |
Source: Zillow Rentals | ||
| 2/15/2024 | Listed for rent | $2,300$2/sqft |
Source: Zillow Rentals | ||
| 3/20/2020 | Sold | $299,900$199/sqft |
Source: | ||
Public tax history
| Year | Property taxes | Tax assessment |
|---|---|---|
| 2025 | $4,673 +32% | $249,640 +23.6% |
| 2024 | $3,539 +2.7% | $202,020 +3% |
| 2023 | $3,447 -9.3% | $196,140 -10.6% |
Find assessor info on the county website
Neighborhood: 97062
Nearby schools
GreatSchools rating
- 6/10Bridgeport Elementary SchoolGrades: K-5Distance: 2.2 mi
- 3/10Hazelbrook Middle SchoolGrades: 6-8Distance: 0.8 mi
- 4/10Tualatin High SchoolGrades: 9-12Distance: 2.1 mi
Schools provided by the listing agent
- Elementary: Bridgeport
- Middle: Hazelbrook
- High: Tualatin
Source: RMLS (OR). This data may not be complete. We recommend contacting the local school district to confirm school assignments for this home.
Get a cash offer in 3 minutes
Find out how much your home could sell for in as little as 3 minutes with a no-obligation cash offer.
Estimated market value
$408,900
Get a cash offer in 3 minutes
Find out how much your home could sell for in as little as 3 minutes with a no-obligation cash offer.
Estimated market value
$408,900
