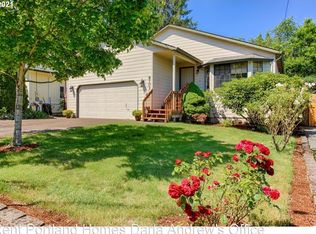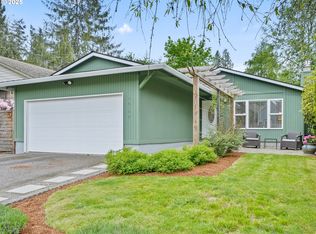Sold
$522,500
9715 SW 51st Ave, Portland, OR 97219
3beds
1,312sqft
Residential, Single Family Residence
Built in 1984
5,227.2 Square Feet Lot
$528,500 Zestimate®
$398/sqft
$2,660 Estimated rent
Home value
$528,500
$502,000 - $555,000
$2,660/mo
Zestimate® history
Loading...
Owner options
Explore your selling options
What's special
This is a must see! Come in and appreciate this delightful single level house with a spacious floor plan and 2 car garage. As soon as you enter you know you are home?Hang up your coat, kick off your shoes and take in the beautiful, timeless floors throughout the entire house. With vaulted ceilings and skylights there is an abundance of natural light. The living room has so many options for furniture placement, make it large for lots of guests or pull it in for a cozier feel. The kitchen with stainless steel appliances includes a breakfast nook, its own covered porch, an eat at peninsula, and lots of counter space to cook up a feast. The dining room opens to a private, fully fenced, flat backyard where you'll find a large new deck, garden beds, and room to play, all of this and a newly seeded lawn ready to grow. With 3 bedrooms and 2 bathrooms off of a hallway, there is a feeling of privacy. The primary bedroom is a retreat overlooking the back yard, it has its own bathroom and walk in closet. Newer roof, fresh interior paint, and updated bathrooms make this home move in ready. All of this on a private cul-de-sac near Woods Memorial Natural Area with a fabulous trail system offering 32 acres of adventure. Convenient to downtown, Multnomah Village, freeways, public transportation, schools, and shopping. You can have it all! [Home Energy Score = 4. HES Report at https://rpt.greenbuildingregistry.com/hes/OR10221637]
Zillow last checked: 8 hours ago
Listing updated: October 12, 2023 at 08:01am
Listed by:
Dana Smith 503-805-0569,
Premiere Property Group, LLC
Bought with:
OR and WA Non Rmls, NA
Non Rmls Broker
Source: RMLS (OR),MLS#: 23143471
Facts & features
Interior
Bedrooms & bathrooms
- Bedrooms: 3
- Bathrooms: 2
- Full bathrooms: 2
- Main level bathrooms: 2
Primary bedroom
- Features: Bathroom, Laminate Flooring, Suite, Walkin Closet
- Level: Main
Bedroom 2
- Features: Closet, Laminate Flooring
- Level: Main
Bedroom 3
- Features: Closet, Laminate Flooring
- Level: Main
Dining room
- Features: Sliding Doors, Laminate Flooring
- Level: Main
Kitchen
- Features: Dishwasher, Disposal, Eat Bar, Eating Area, Free Standing Range, Free Standing Refrigerator, Laminate Flooring
- Level: Main
Living room
- Features: Ceiling Fan, Skylight, Laminate Flooring
- Level: Main
Heating
- Forced Air
Appliances
- Included: Dishwasher, Disposal, Free-Standing Range, Free-Standing Refrigerator, Plumbed For Ice Maker, Range Hood, Stainless Steel Appliance(s), Gas Water Heater
- Laundry: Laundry Room
Features
- Ceiling Fan(s), High Ceilings, High Speed Internet, Closet, Eat Bar, Eat-in Kitchen, Bathroom, Suite, Walk-In Closet(s)
- Flooring: Laminate
- Doors: Sliding Doors
- Windows: Double Pane Windows, Skylight(s)
- Basement: Crawl Space
Interior area
- Total structure area: 1,312
- Total interior livable area: 1,312 sqft
Property
Parking
- Total spaces: 2
- Parking features: Driveway, Off Street, Garage Door Opener, Attached
- Attached garage spaces: 2
- Has uncovered spaces: Yes
Accessibility
- Accessibility features: Garage On Main, Main Floor Bedroom Bath, One Level, Utility Room On Main, Accessibility
Features
- Levels: One
- Stories: 1
- Patio & porch: Deck, Porch
- Exterior features: Raised Beds, Yard
- Fencing: Fenced
Lot
- Size: 5,227 sqft
- Features: Cul-De-Sac, Level, Trees, SqFt 5000 to 6999
Details
- Parcel number: R301964
- Zoning: R7
Construction
Type & style
- Home type: SingleFamily
- Architectural style: Contemporary
- Property subtype: Residential, Single Family Residence
Materials
- T111 Siding
- Foundation: Concrete Perimeter
- Roof: Shingle
Condition
- Resale
- New construction: No
- Year built: 1984
Utilities & green energy
- Gas: Gas
- Sewer: Public Sewer
- Water: Public
Community & neighborhood
Location
- Region: Portland
- Subdivision: West Portland
Other
Other facts
- Listing terms: Cash,Conventional,FHA,VA Loan
Price history
| Date | Event | Price |
|---|---|---|
| 10/12/2023 | Sold | $522,500+4.5%$398/sqft |
Source: | ||
| 9/18/2023 | Pending sale | $499,900$381/sqft |
Source: | ||
| 9/14/2023 | Listed for sale | $499,900+127.6%$381/sqft |
Source: | ||
| 2/5/2010 | Sold | $219,600+41.2%$167/sqft |
Source: Public Record | ||
| 10/22/2002 | Sold | $155,500$119/sqft |
Source: Public Record | ||
Public tax history
| Year | Property taxes | Tax assessment |
|---|---|---|
| 2025 | $6,425 +3.7% | $238,660 +3% |
| 2024 | $6,194 +4% | $231,710 +3% |
| 2023 | $5,956 +2.2% | $224,970 +3% |
Find assessor info on the county website
Neighborhood: Crestwood
Nearby schools
GreatSchools rating
- 8/10Markham Elementary SchoolGrades: K-5Distance: 0.4 mi
- 8/10Jackson Middle SchoolGrades: 6-8Distance: 0.9 mi
- 8/10Ida B. Wells-Barnett High SchoolGrades: 9-12Distance: 2.5 mi
Schools provided by the listing agent
- Elementary: Markham
- Middle: Jackson
- High: Ida B Wells
Source: RMLS (OR). This data may not be complete. We recommend contacting the local school district to confirm school assignments for this home.
Get a cash offer in 3 minutes
Find out how much your home could sell for in as little as 3 minutes with a no-obligation cash offer.
Estimated market value
$528,500
Get a cash offer in 3 minutes
Find out how much your home could sell for in as little as 3 minutes with a no-obligation cash offer.
Estimated market value
$528,500

