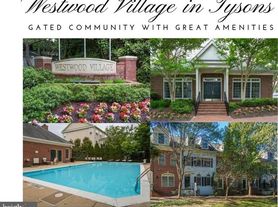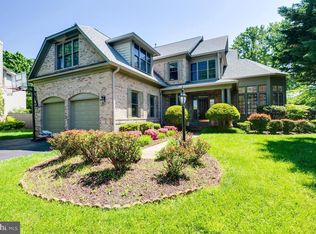Step into elegance with this beautifully renovated 5-bedroom, 4-bathroom home offering over 4,000 square feet of spacious living. Refinished hardwood floors welcome you through the foyer and flow into a formal living room, formal dining room, and private library, ideal for entertaining or working from home. The family room features soaring ceilings and French doors that open to a large deck, showcasing peaceful views of mature trees and a tranquil setting. The renovated walkout basement includes an in-law suite with a bedroom, 1.5 bathrooms, and ceramic tile flooring, perfect for guests, extended family, or flexible living arrangements. This home offers luxury, comfort, and versatility. Reduced rental rate available for long-term leases; vouchers welcome. Conveniently located near major commuter routes, shopping, and amenities. Schedule your tour and explore everything this exceptional property has to offer.
House for rent
$7,000/mo
Fees may apply
9715 Middleton Ridge Rd, Vienna, VA 22182
5beds
4,342sqft
Price may not include required fees and charges. Learn more|
Singlefamily
Available now
Cats, dogs OK
Central air, electric, ceiling fan
Has laundry laundry
2 Attached garage spaces parking
Electric, natural gas, forced air, fireplace
What's special
Renovated walkout basementTranquil settingRefinished hardwood floorsCeramic tile flooringFormal dining roomLarge deckPrivate library
- 52 days |
- -- |
- -- |
Zillow last checked: 8 hours ago
Listing updated: February 03, 2026 at 08:56pm
Travel times
Looking to buy when your lease ends?
Consider a first-time homebuyer savings account designed to grow your down payment with up to a 6% match & a competitive APY.
Facts & features
Interior
Bedrooms & bathrooms
- Bedrooms: 5
- Bathrooms: 6
- Full bathrooms: 4
- 1/2 bathrooms: 2
Rooms
- Room types: Dining Room
Heating
- Electric, Natural Gas, Forced Air, Fireplace
Cooling
- Central Air, Electric, Ceiling Fan
Appliances
- Included: Dishwasher, Disposal, Double Oven, Dryer, Microwave, Refrigerator, Stove, Washer
- Laundry: Has Laundry, In Unit, Main Level
Features
- 9'+ Ceilings, Breakfast Area, Built-in Features, Cathedral Ceiling(s), Cedar Closet(s), Ceiling Fan(s), Chair Railings, Combination Dining/Living, Crown Molding, Curved Staircase, Dining Area, Dry Wall, Exhaust Fan, Formal/Separate Dining Room, Kitchen - Gourmet, Kitchen Island, Recessed Lighting, Upgraded Countertops, Walk-In Closet(s)
- Flooring: Carpet, Hardwood
- Has basement: Yes
- Has fireplace: Yes
Interior area
- Total interior livable area: 4,342 sqft
Property
Parking
- Total spaces: 2
- Parking features: Attached, Driveway, Covered
- Has attached garage: Yes
- Details: Contact manager
Features
- Exterior features: Contact manager
- Pool features: Contact manager
Details
- Parcel number: 0191110041
Construction
Type & style
- Home type: SingleFamily
- Architectural style: Colonial
- Property subtype: SingleFamily
Materials
- Roof: Shake Shingle
Condition
- Year built: 1989
Community & HOA
Community
- Features: Playground
Location
- Region: Vienna
Financial & listing details
- Lease term: Contact For Details
Price history
| Date | Event | Price |
|---|---|---|
| 12/15/2025 | Listed for rent | $7,000+7.7%$2/sqft |
Source: Bright MLS #VAFX2281880 Report a problem | ||
| 12/2/2024 | Listing removed | $6,500$1/sqft |
Source: Bright MLS #VAFX2188114 Report a problem | ||
| 9/24/2024 | Price change | $6,500-0.4%$1/sqft |
Source: Bright MLS #VAFX2188114 Report a problem | ||
| 9/17/2024 | Price change | $6,525-0.4%$2/sqft |
Source: Bright MLS #VAFX2188114 Report a problem | ||
| 9/7/2024 | Price change | $6,550-0.4%$2/sqft |
Source: Bright MLS #VAFX2188114 Report a problem | ||
Neighborhood: 22182
Nearby schools
GreatSchools rating
- 8/10Colvin Run Elementary SchoolGrades: PK-6Distance: 1.4 mi
- 8/10Cooper Middle SchoolGrades: 7-8Distance: 4.9 mi
- 9/10Langley High SchoolGrades: 9-12Distance: 6.3 mi

