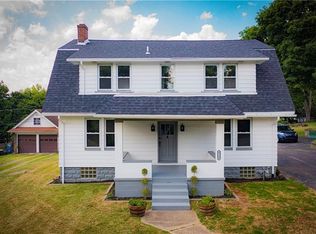Sold for $385,000 on 04/30/24
$385,000
9715 Bellcrest Rd, Pittsburgh, PA 15237
4beds
2,108sqft
Single Family Residence
Built in 1925
0.75 Acres Lot
$408,800 Zestimate®
$183/sqft
$2,359 Estimated rent
Home value
$408,800
$380,000 - $437,000
$2,359/mo
Zestimate® history
Loading...
Owner options
Explore your selling options
What's special
Welcome to this spacious brick home nestled in the serene neighborhood of McCandless, offering comfort and style across its expansive layout. With 4 bedrooms, and 2 office spaces this residence is ideal for families seeking ample space. Hardwood floors flow seamlessly throughout, adding warmth and elegance to each room. The large living room features a decorative fireplace that adds charm and character. Sliding glass doors lead to the almost half acre fenced-in backyard, offering a private oasis for outdoor entertainment and relaxation. The well-appointed kitchen is equipped with stainless steel appliances and an adjacent mudroom, providing easy access and organization. Additionally, the finished third level has 2 bonus rooms that can be bedrooms or office space. The unfinished basement offers abundant storage space, perfect for storing your belongings. Completing this property is a 2-car detached garage, with storage above. This gem is located in the North Allegheny School District.
Zillow last checked: 8 hours ago
Listing updated: April 30, 2024 at 02:48pm
Listed by:
Michelle Bushee,
PIATT SOTHEBY'S INTERNATIONAL REALTY
Bought with:
Nancy Yagesh
BERKSHIRE HATHAWAY THE PREFERRED REALTY
Source: WPMLS,MLS#: 1644945 Originating MLS: West Penn Multi-List
Originating MLS: West Penn Multi-List
Facts & features
Interior
Bedrooms & bathrooms
- Bedrooms: 4
- Bathrooms: 2
- Full bathrooms: 2
Primary bedroom
- Level: Upper
- Dimensions: 15x13
Bedroom 2
- Level: Upper
- Dimensions: 15x11
Bedroom 3
- Level: Upper
- Dimensions: 12x10
Bedroom 4
- Level: Upper
- Dimensions: 13x10
Bedroom 5
- Level: Upper
- Dimensions: 13x12
Bonus room
- Level: Upper
- Dimensions: 10x5
Den
- Level: Lower
- Dimensions: 32x28
Dining room
- Level: Main
- Dimensions: 15x15
Entry foyer
- Level: Main
- Dimensions: 13x10
Kitchen
- Level: Main
- Dimensions: 15x12
Laundry
- Level: Upper
- Dimensions: 17x13
Living room
- Level: Main
- Dimensions: 17x16
Heating
- Hot Water
Appliances
- Included: Some Gas Appliances, Dishwasher, Refrigerator, Stove
Features
- Flooring: Hardwood, Other
- Basement: Unfinished,Walk-Up Access
- Number of fireplaces: 1
- Fireplace features: Gas
Interior area
- Total structure area: 2,108
- Total interior livable area: 2,108 sqft
Property
Parking
- Total spaces: 2
- Parking features: Detached, Garage, Garage Door Opener
- Has garage: Yes
Features
- Levels: Two
- Stories: 2
Lot
- Size: 0.75 Acres
- Dimensions: 112 x 276 x 112 x 277
Details
- Parcel number: 0943L00076000000
Construction
Type & style
- Home type: SingleFamily
- Architectural style: Colonial,Two Story
- Property subtype: Single Family Residence
Materials
- Brick
- Roof: Asphalt
Condition
- Resale
- Year built: 1925
Utilities & green energy
- Sewer: Public Sewer
- Water: Public
Community & neighborhood
Location
- Region: Pittsburgh
Price history
| Date | Event | Price |
|---|---|---|
| 4/30/2024 | Sold | $385,000+1.3%$183/sqft |
Source: | ||
| 3/19/2024 | Contingent | $379,900$180/sqft |
Source: | ||
| 3/15/2024 | Listed for sale | $379,900+124.1%$180/sqft |
Source: | ||
| 7/30/2001 | Sold | $169,500$80/sqft |
Source: WPMLS #341737 | ||
Public tax history
| Year | Property taxes | Tax assessment |
|---|---|---|
| 2025 | $5,082 +17.5% | $186,300 +10.7% |
| 2024 | $4,326 +443.5% | $168,300 |
| 2023 | $796 | $168,300 |
Find assessor info on the county website
Neighborhood: 15237
Nearby schools
GreatSchools rating
- 7/10Ingomar El SchoolGrades: K-5Distance: 0.1 mi
- 5/10Ingomar Middle SchoolGrades: 6-8Distance: 0.9 mi
- 9/10North Allegheny Senior High SchoolGrades: 9-12Distance: 1.3 mi
Schools provided by the listing agent
- District: North Allegheny
Source: WPMLS. This data may not be complete. We recommend contacting the local school district to confirm school assignments for this home.

Get pre-qualified for a loan
At Zillow Home Loans, we can pre-qualify you in as little as 5 minutes with no impact to your credit score.An equal housing lender. NMLS #10287.
